Gallery
Classic, modern kitchen with elegant details.
This kitchen represents the pinnacle of luxury living.
Spacious apartment homes that are elevated at every turn.
It's all in the details.
Expansive windows welcome in plenty of natural light.
Substantial bedrooms that provide you with the space you need.
Spacious, open bedrooms with floor to ceiling windows.
Plenty of storage space.
Ample storage awaits in our residences.
Our bathrooms feature elegant vanity countertops.
Mirrors with integrated lighting.
In-apartment, designated area for laundry needs.
Views of the Masonic Temple
The ideal entertaining space
That indoor, outdoor feel is perfect for summer nights
Relax on the Rooftop Lounge
Enjoy the sunset from the Rooftop Lounge
Our elegant concierge lounge
Co-working lounge with communal table, wine and coffee bar
Full-service concierge to greet you when you arrive home
It's all in the details
Private conference room
Mail room
Refined wine bar
Library lounge with wine and coffee bar
Communal Lounge Area and kitchen
Communal Kitchen
Rooftop Clubroom & Lounge
Fire Place
Communal Lounge Area
Lounge Area
Co-Working Lounge
Yoga Room
Fitness Center
Double Heigh Grand Vestibule
Residents have access to the Amenity Spaces at Dylan
Lushly landscaped, expansive elevated terrace
Outside Courtyard & Dog Park
Right in the heart of Carlyle Crossing, our residents have everything they need at their front door.
Views of the Masonic Temple
20,000 square-foot plaza lined with retailers
On-site Wegmans
Private 3-acre elevated terrace for residents
1/52
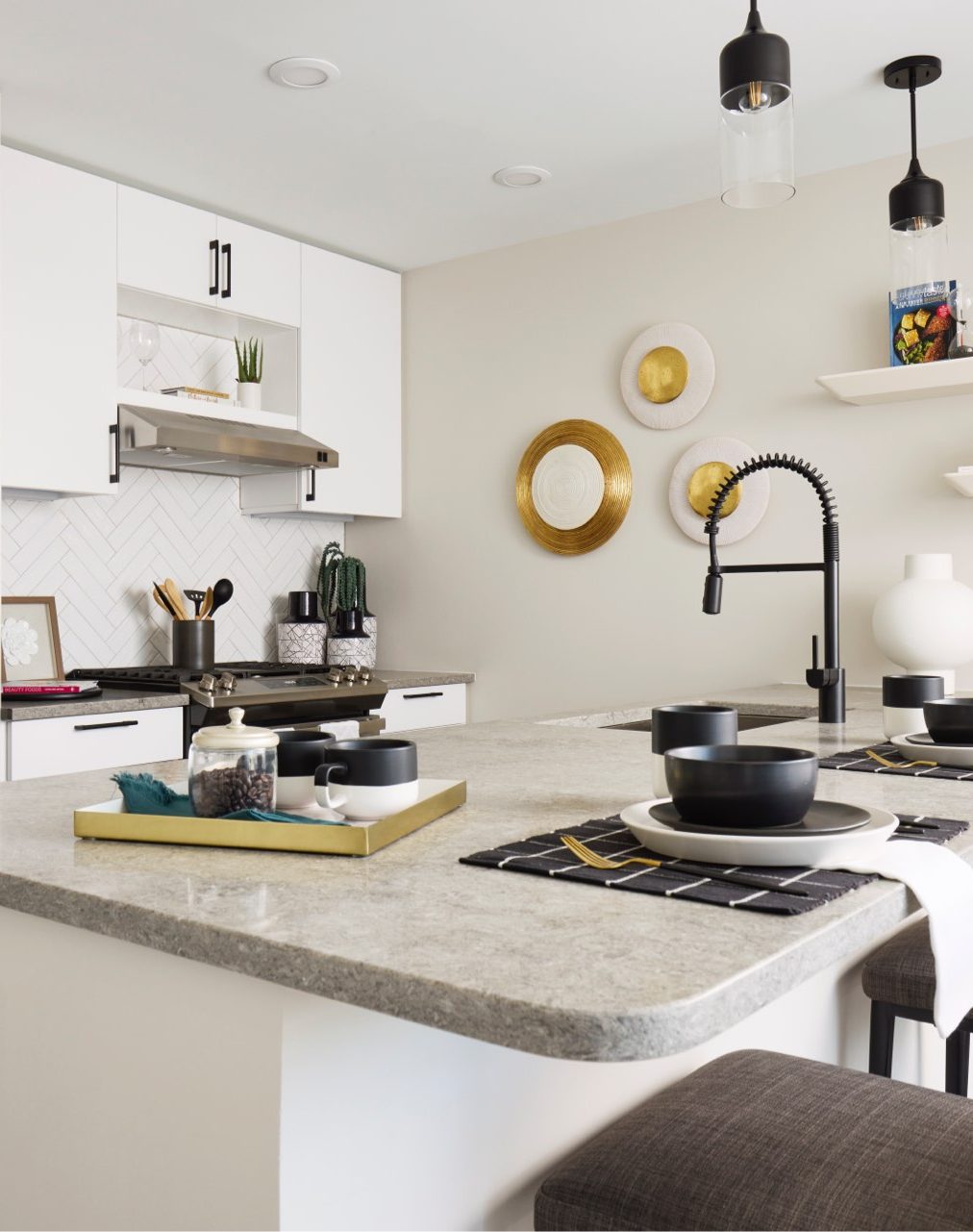
Classic, modern kitchen with elegant details.
1/52
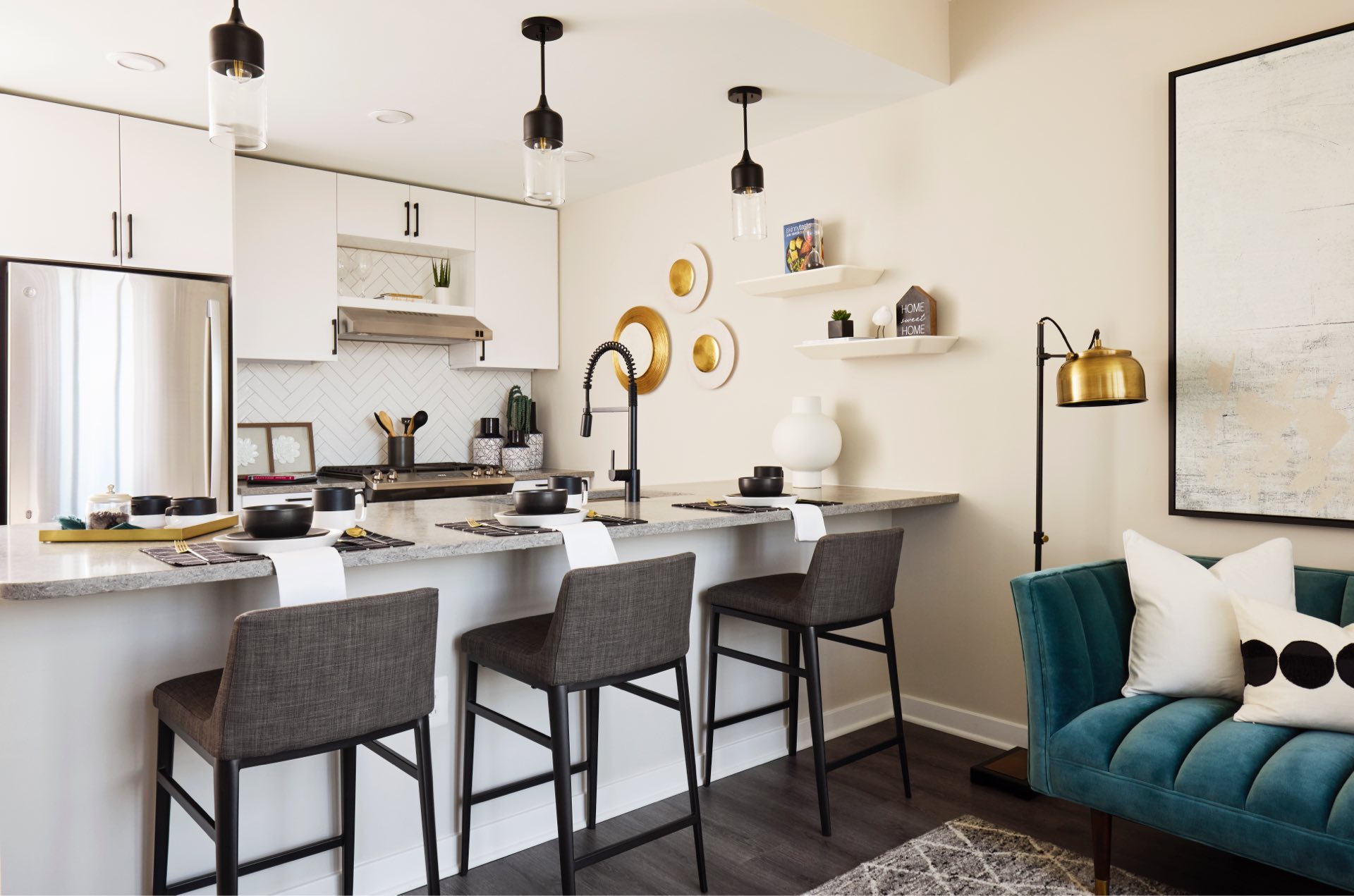
This kitchen represents the pinnacle of luxury living.
2/52
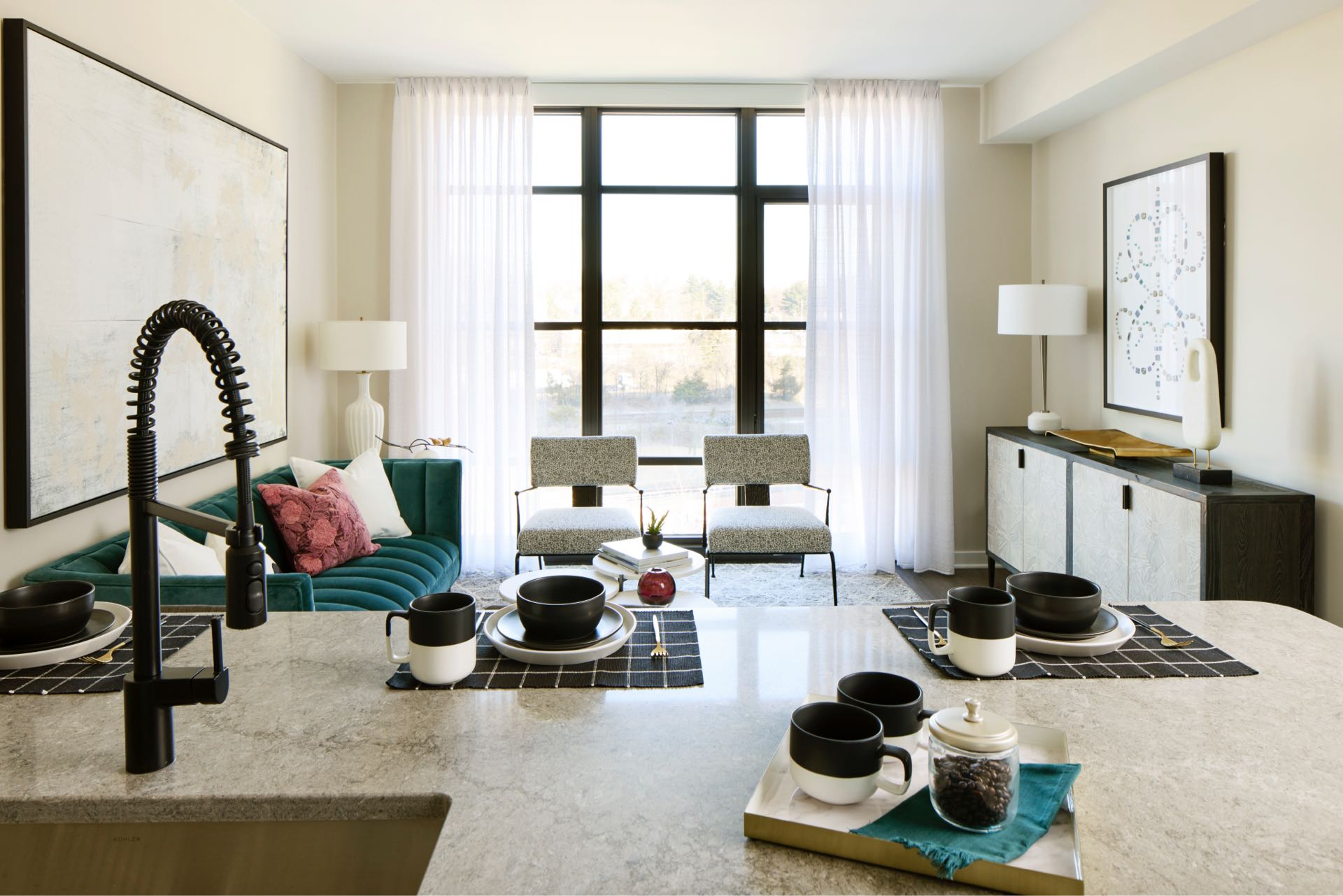
Spacious apartment homes that are elevated at every turn.
3/52
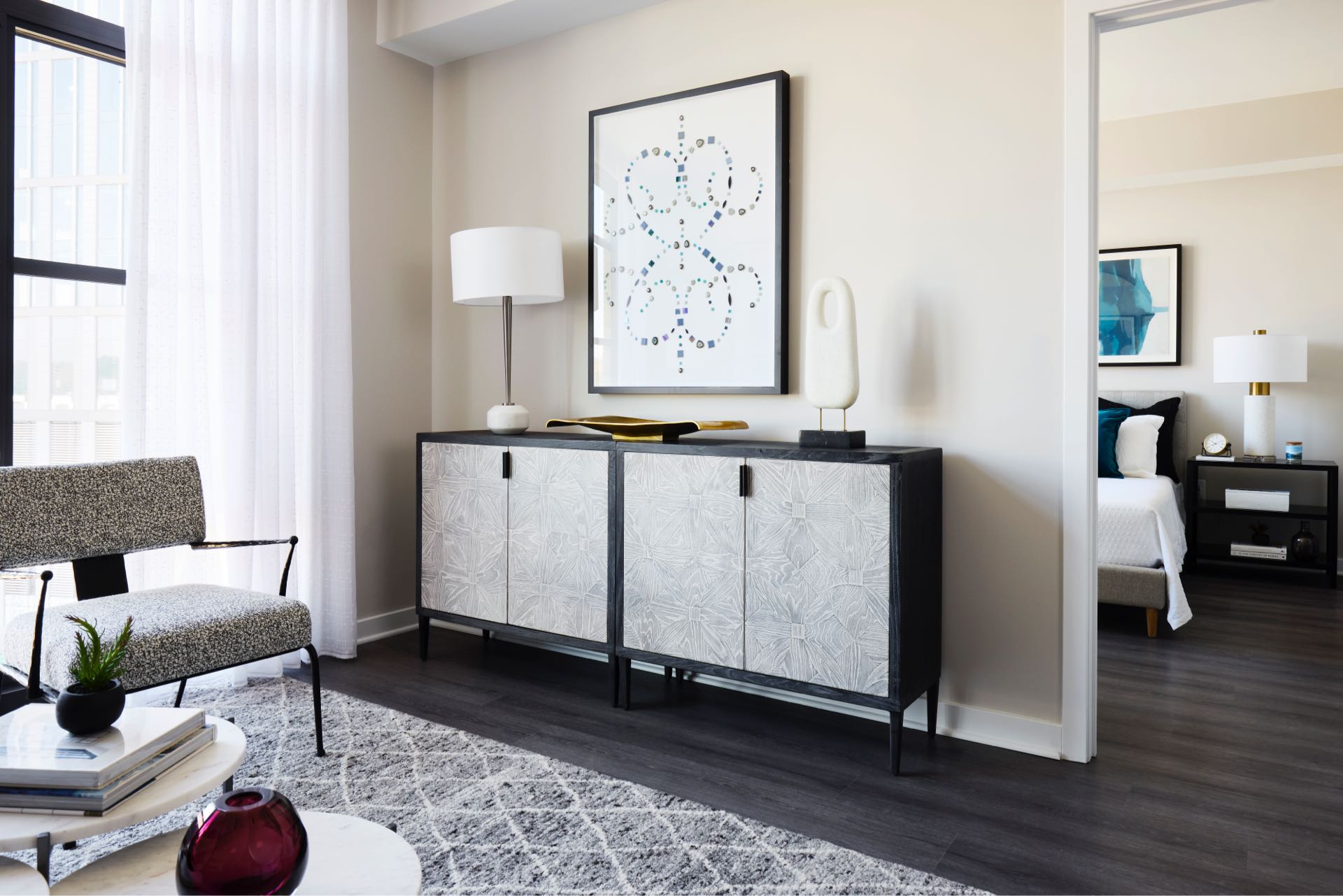
It's all in the details.
4/52
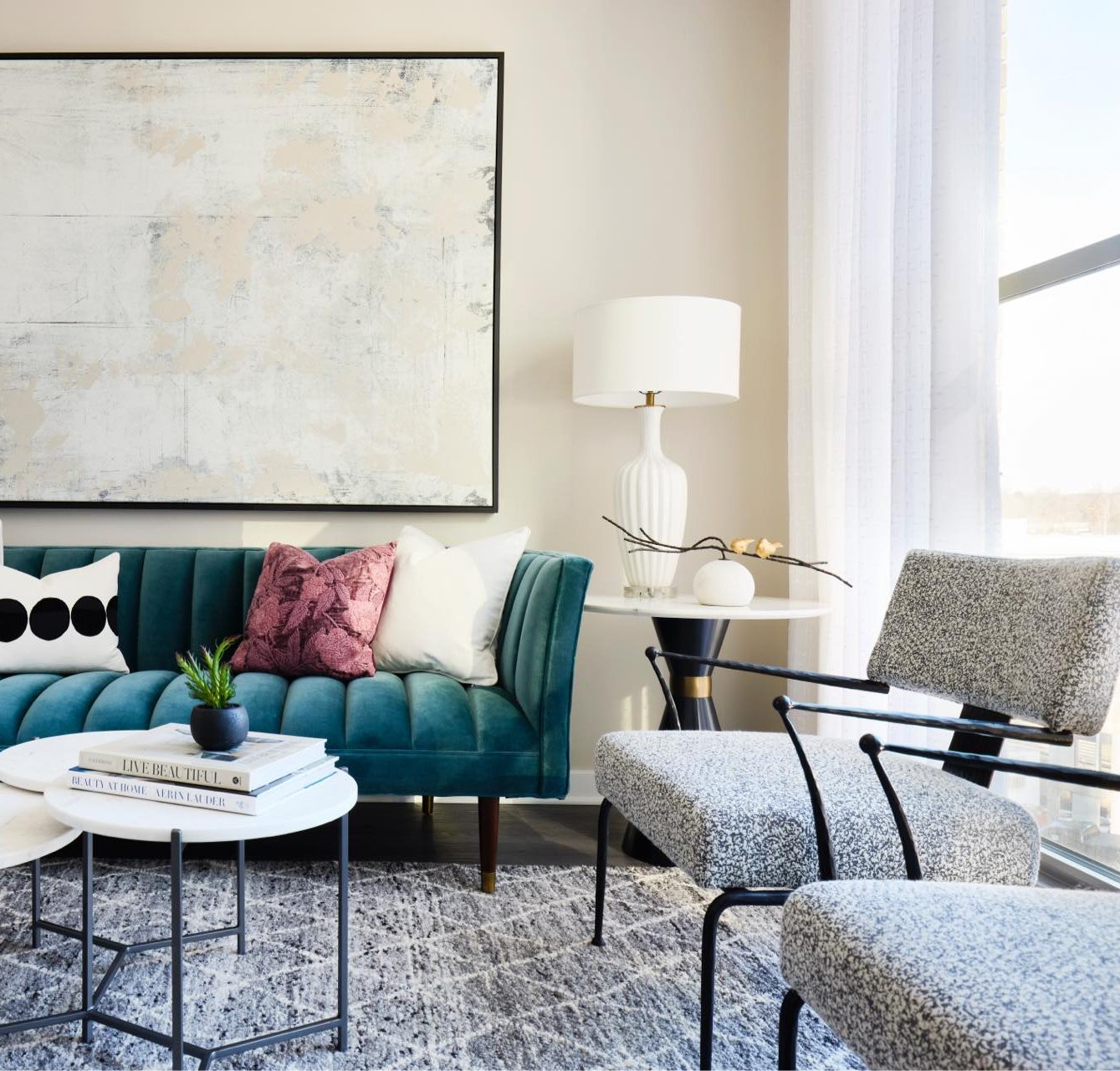
Expansive windows welcome in plenty of natural light.
5/52
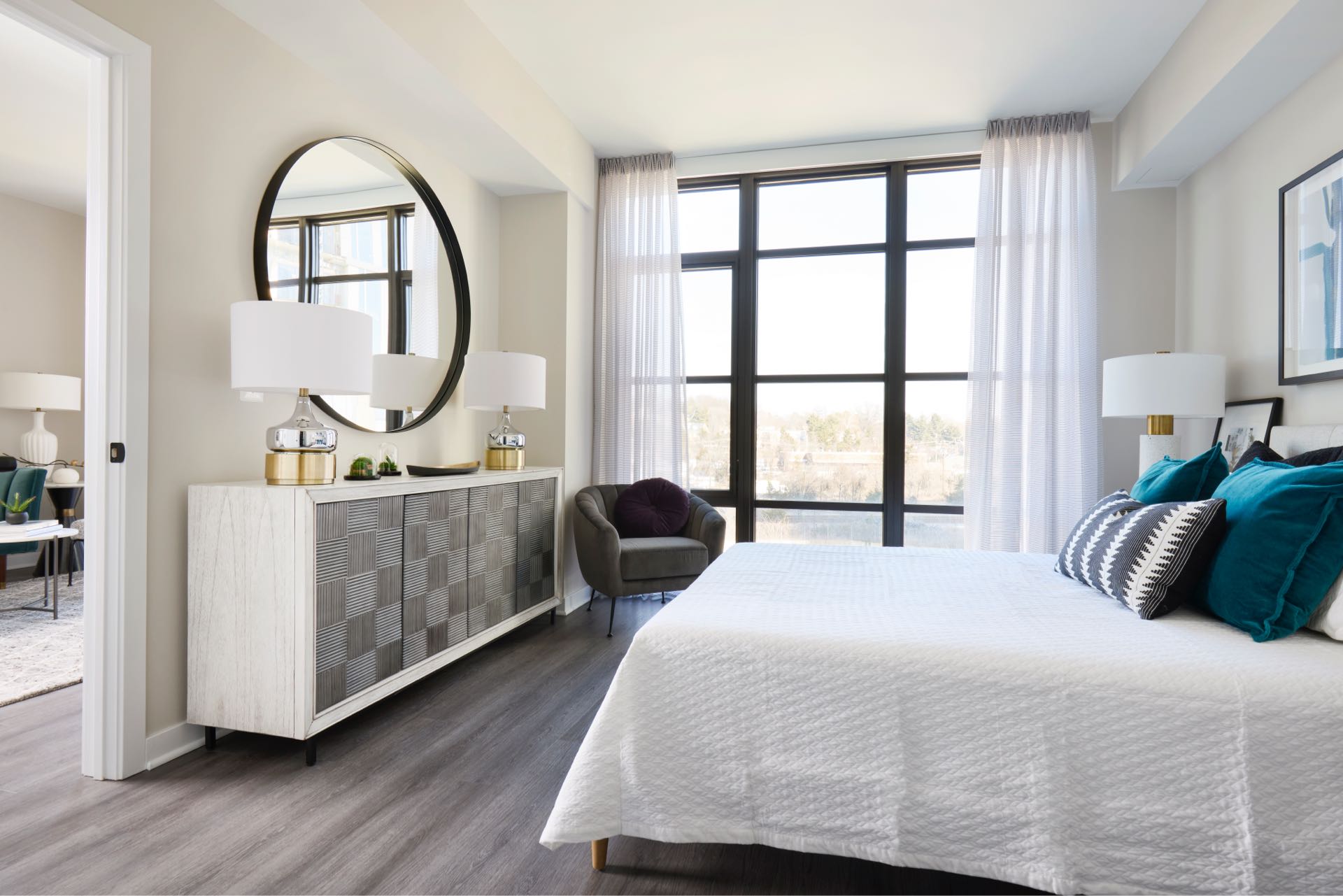
Substantial bedrooms that provide you with the space you need.
6/52
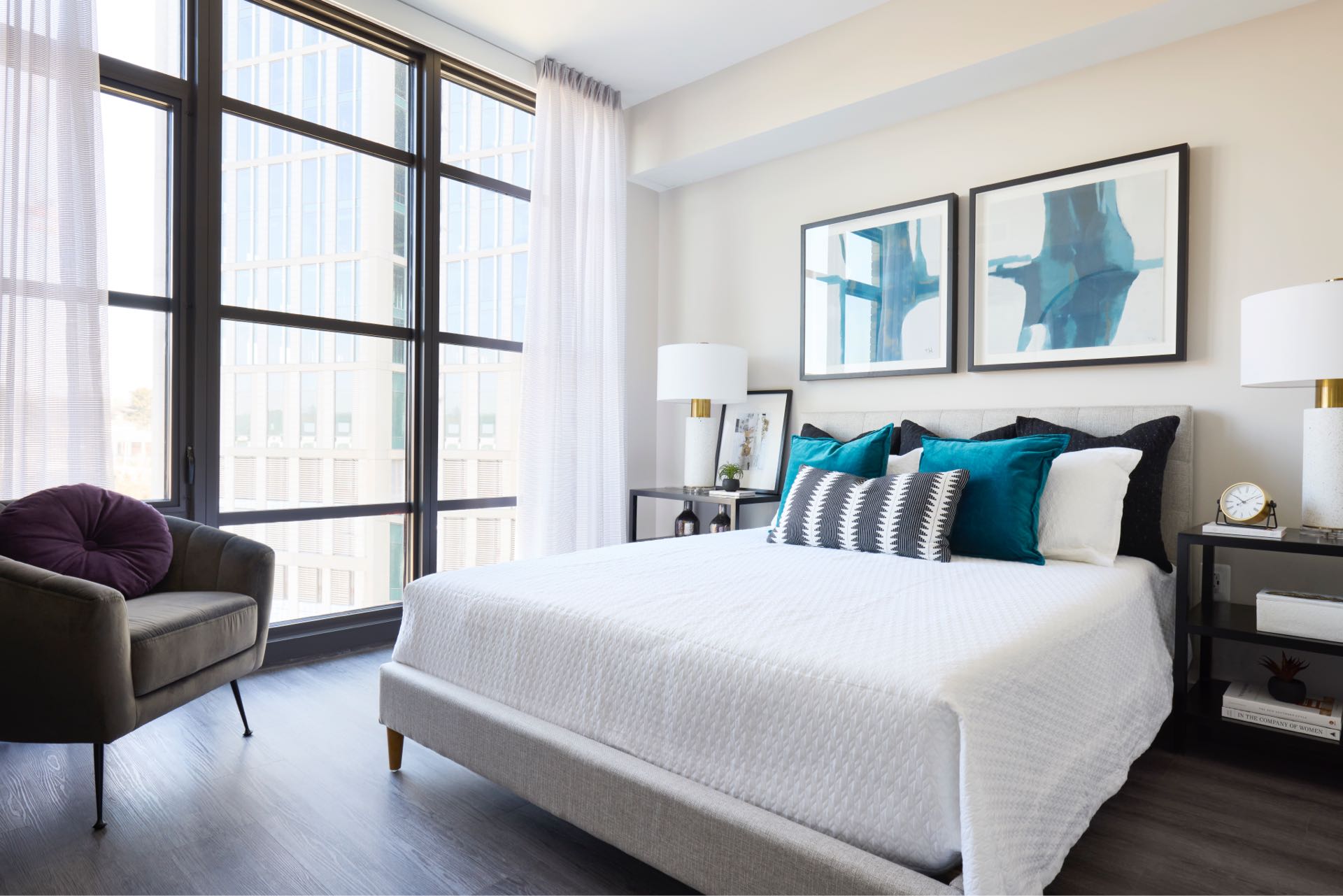
Spacious, open bedrooms with floor to ceiling windows.
7/52
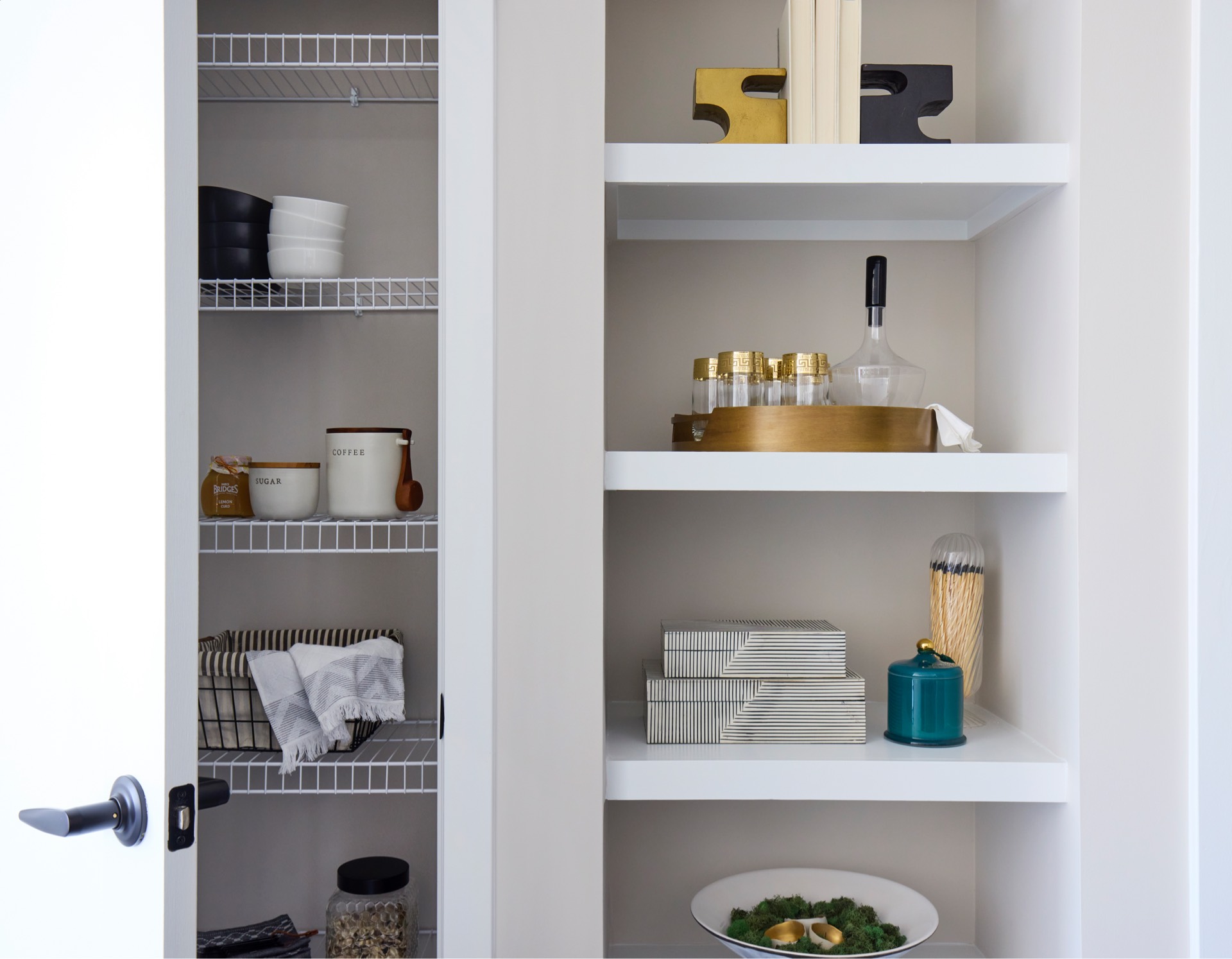
Plenty of storage space.
8/52
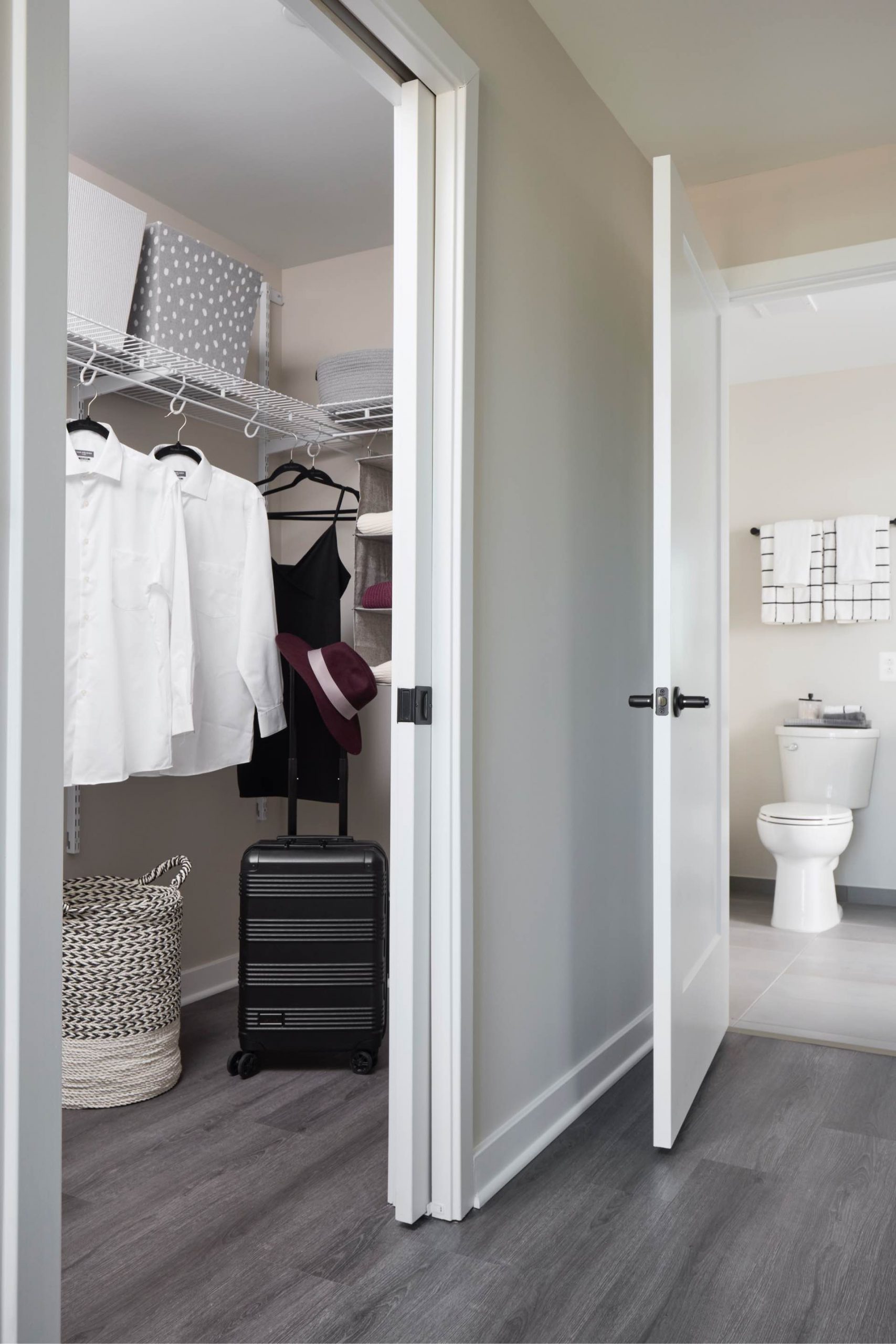
Ample storage awaits in our residences.
9/52
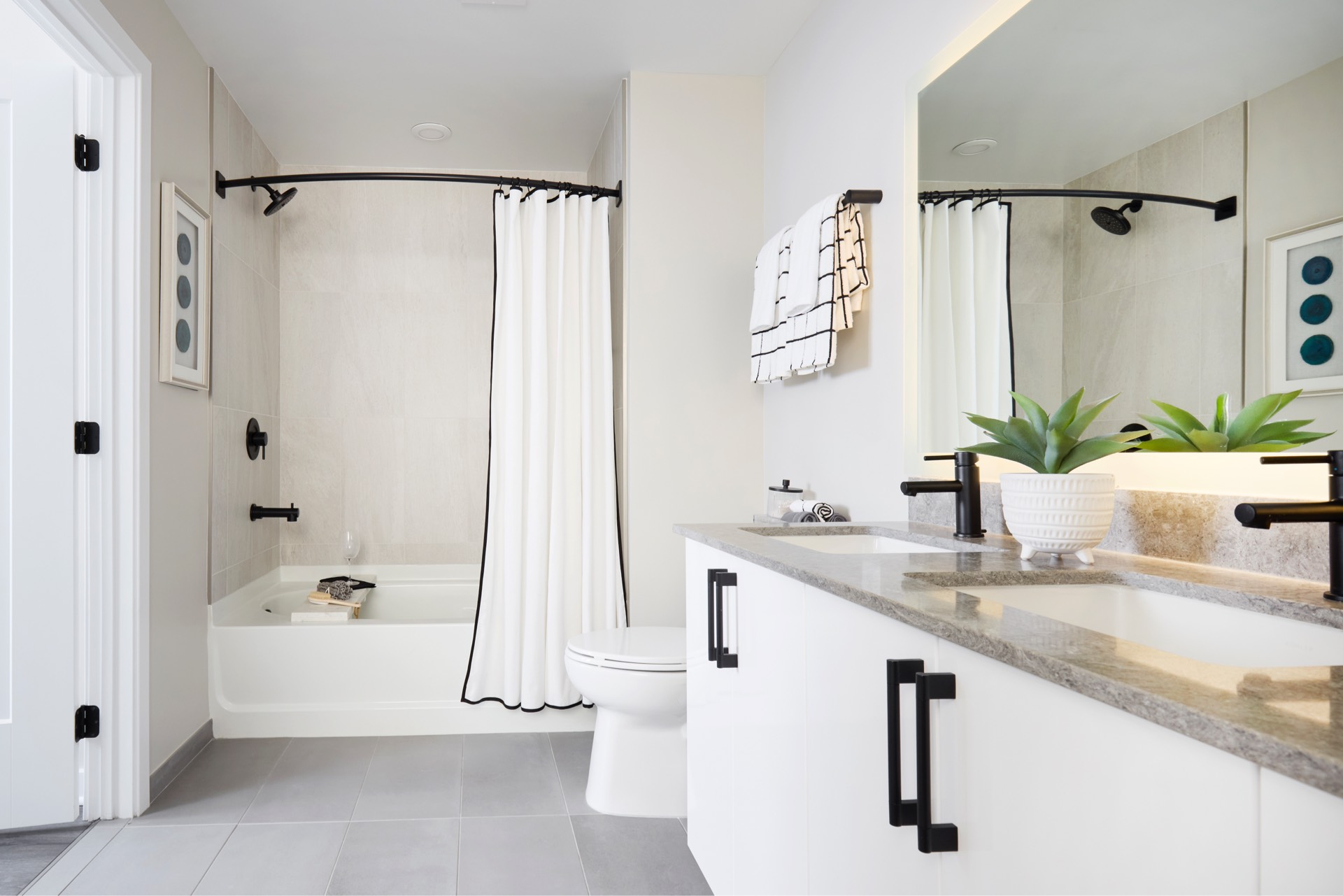
Our bathrooms feature elegant vanity countertops.
10/52
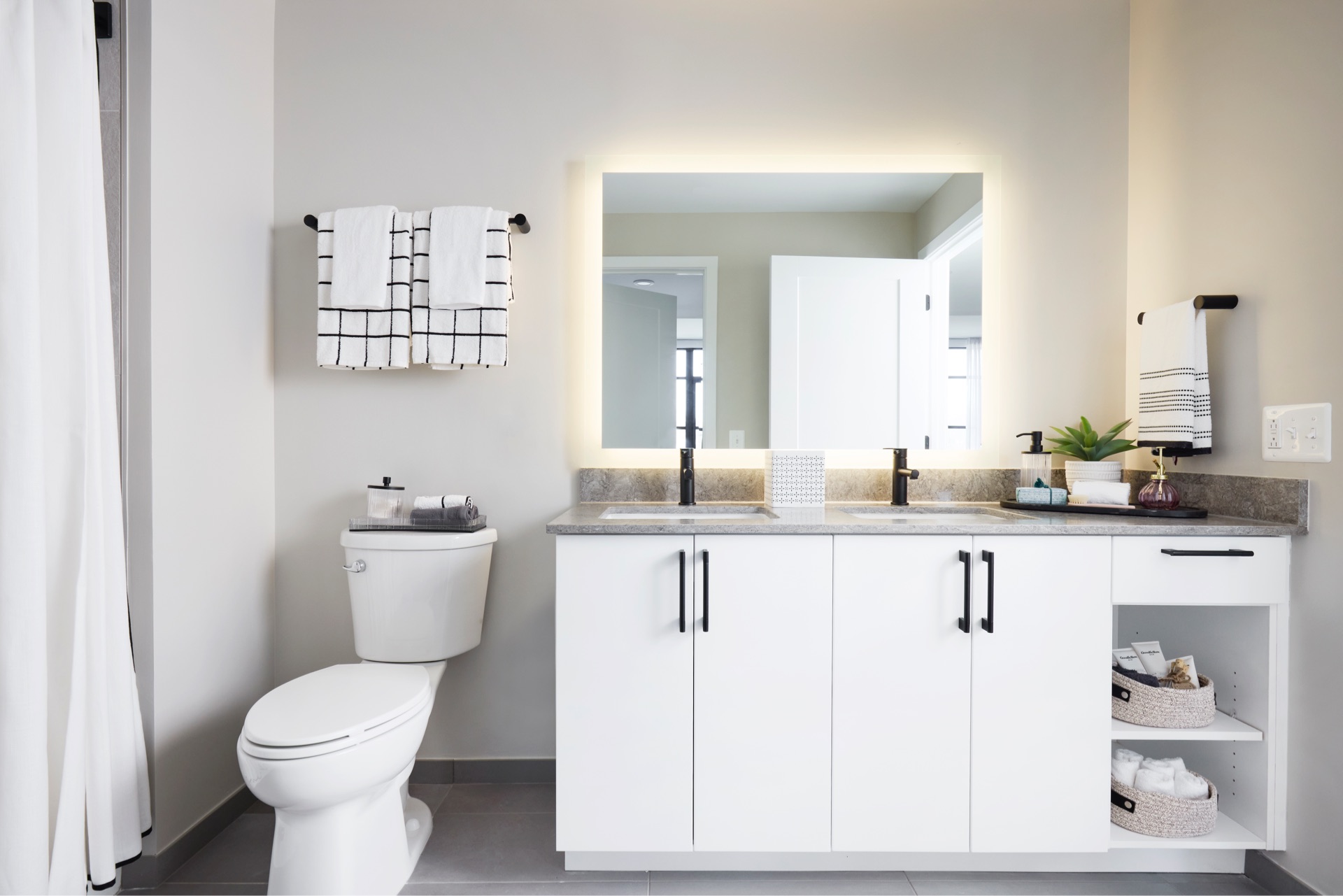
Mirrors with integrated lighting.
11/52
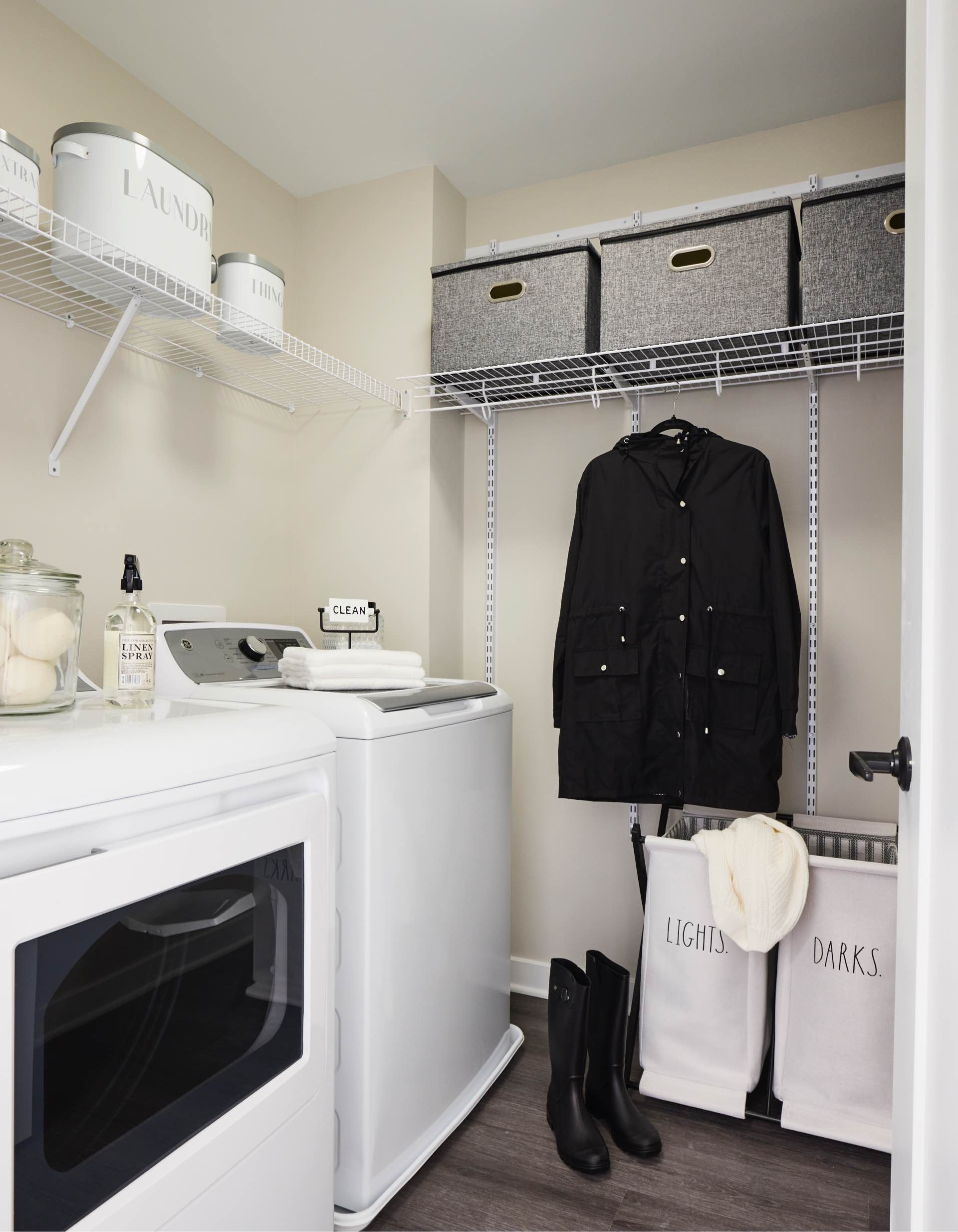
In-apartment, designated area for laundry needs.
12/52
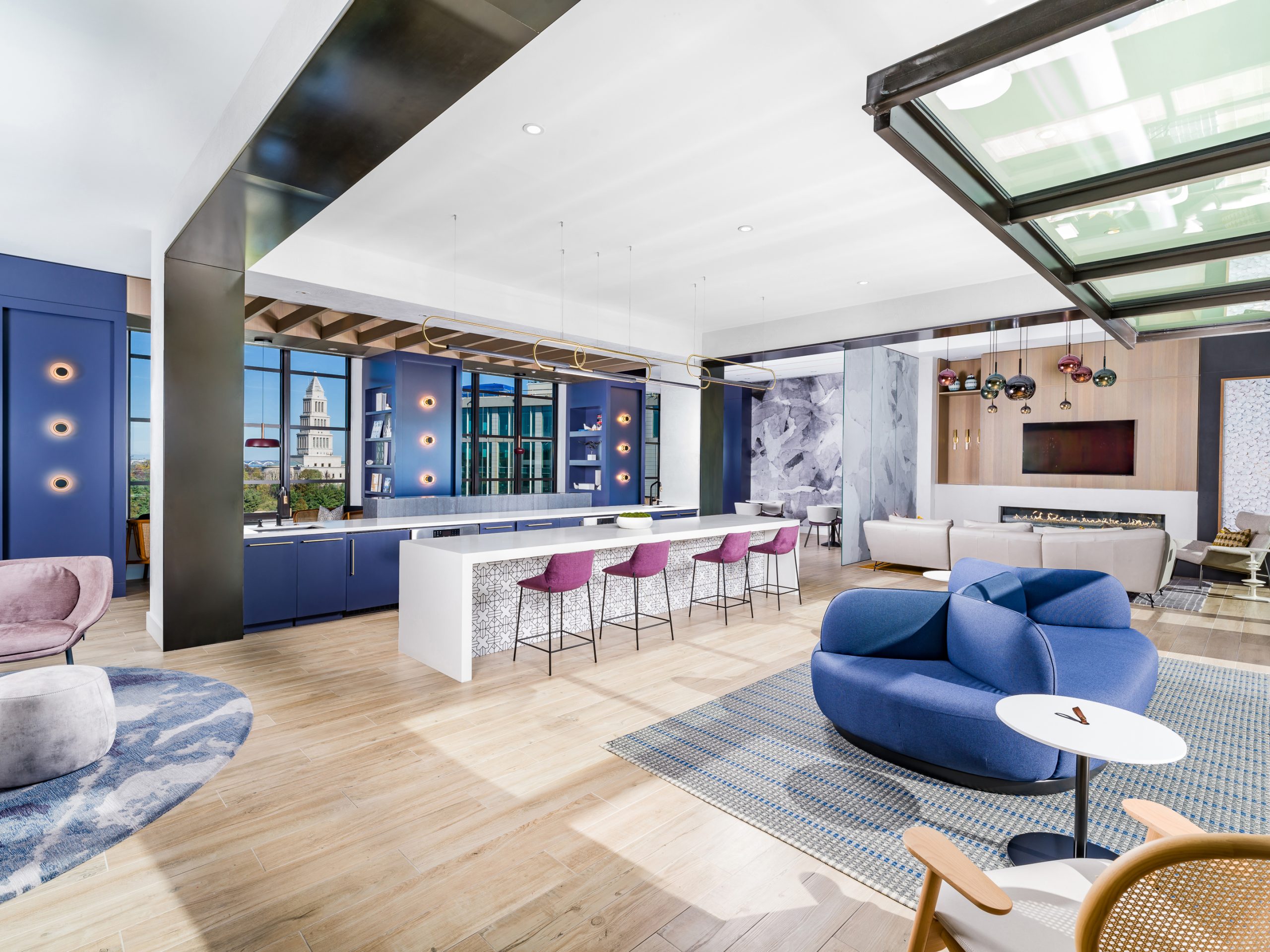
Views of the Masonic Temple
13/52
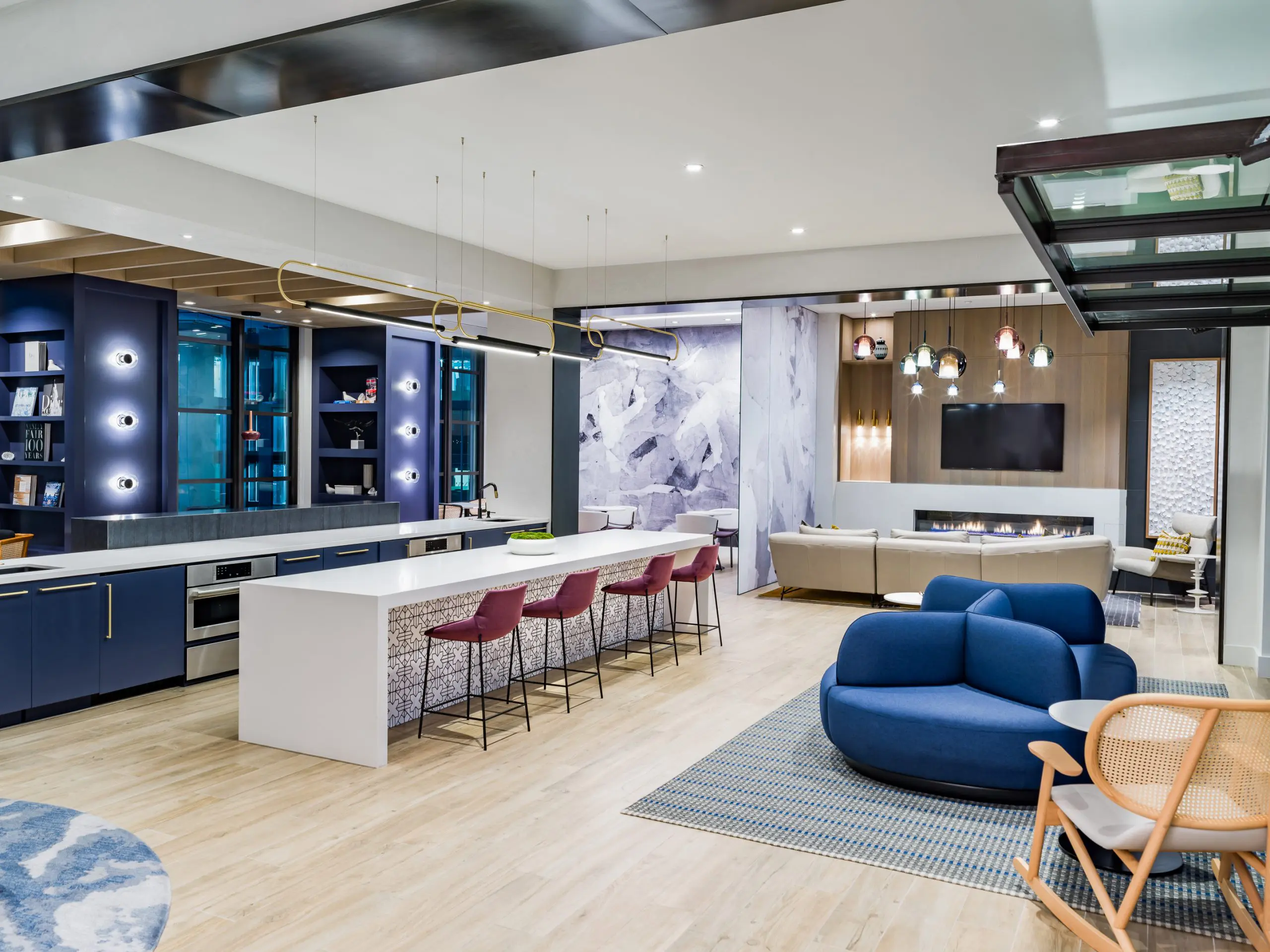
The ideal entertaining space
14/52
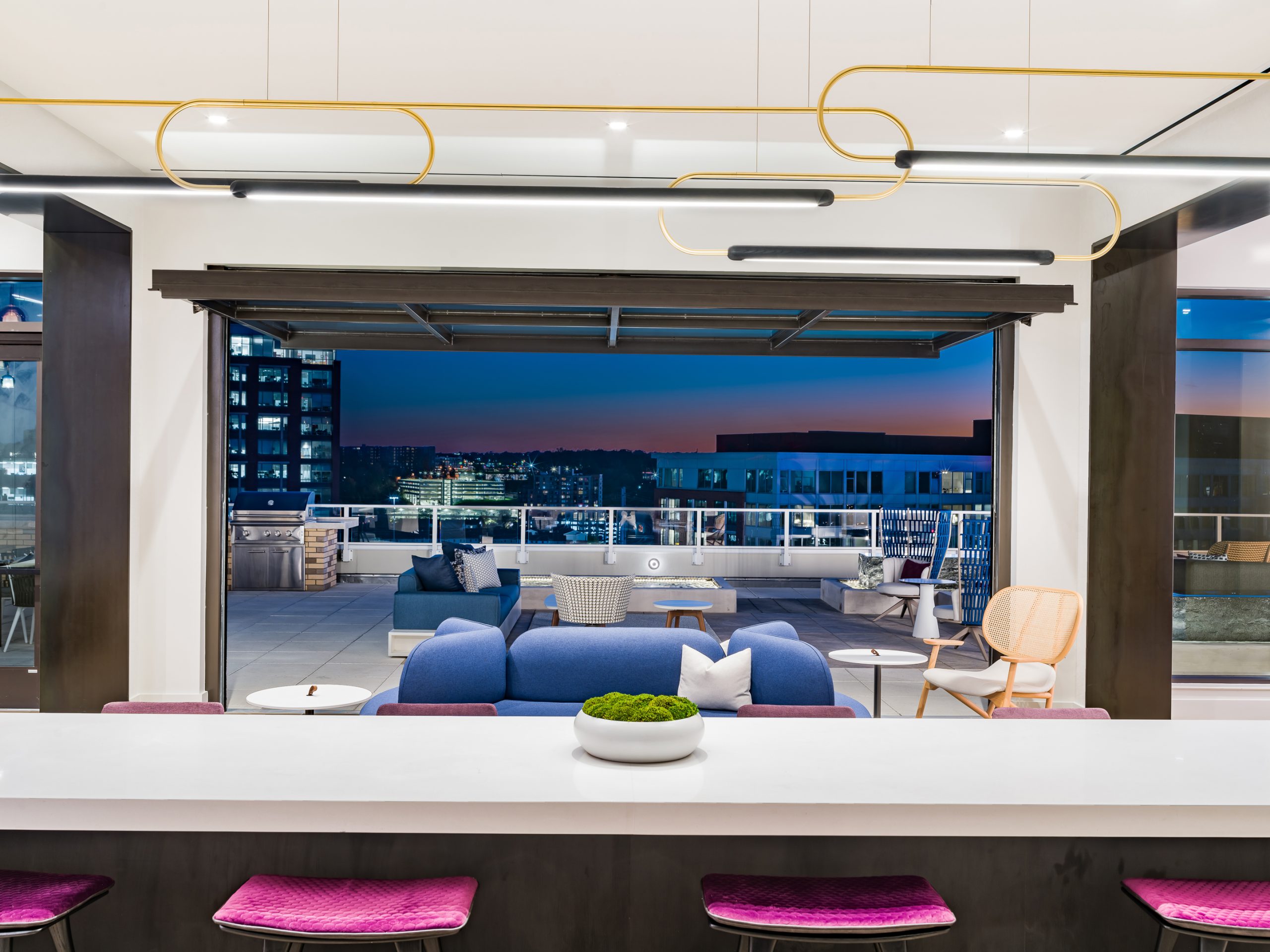
That indoor, outdoor feel is perfect for summer nights
15/52
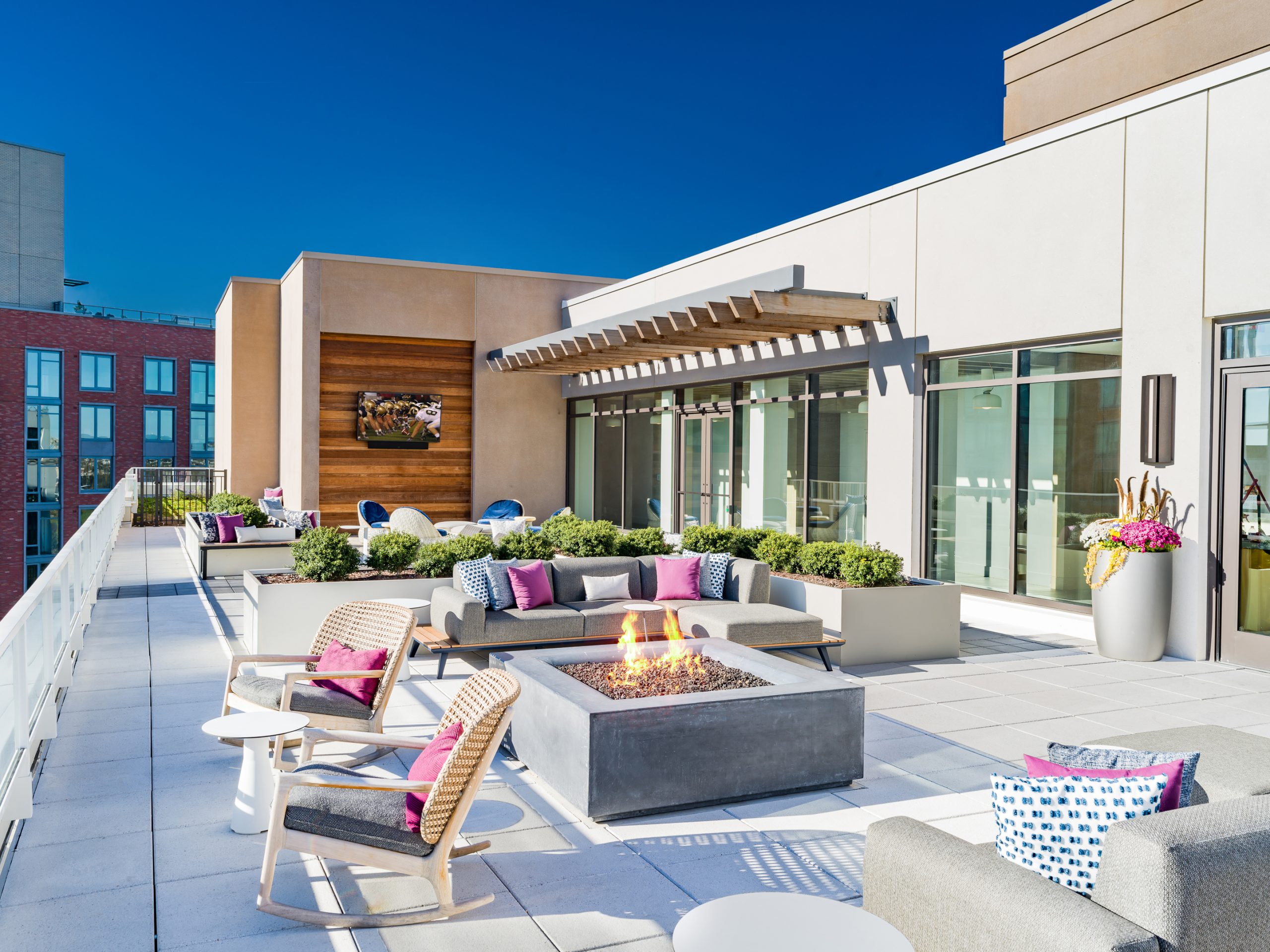
Relax on the Rooftop Lounge
16/52
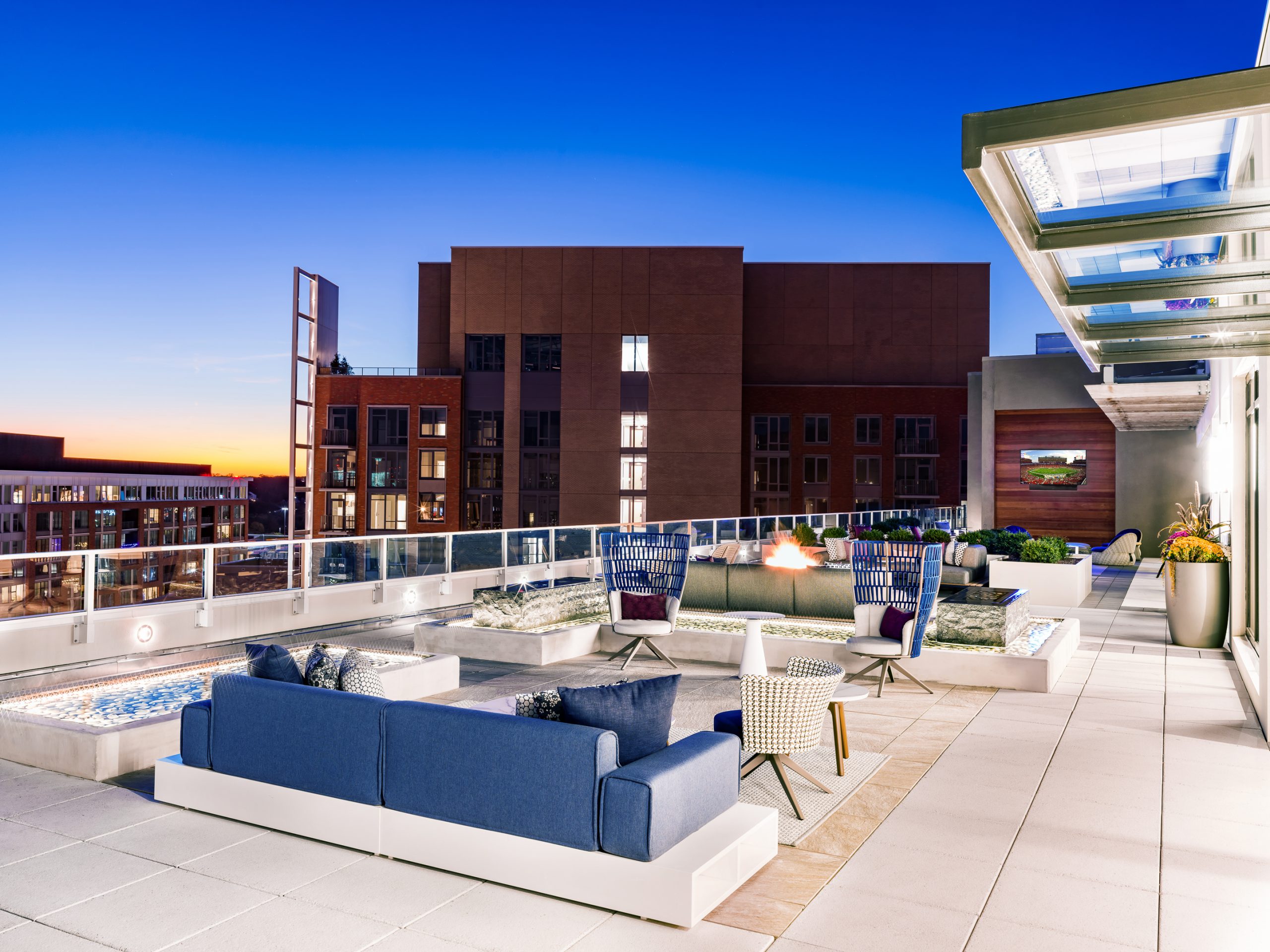
Enjoy the sunset from the Rooftop Lounge
17/52
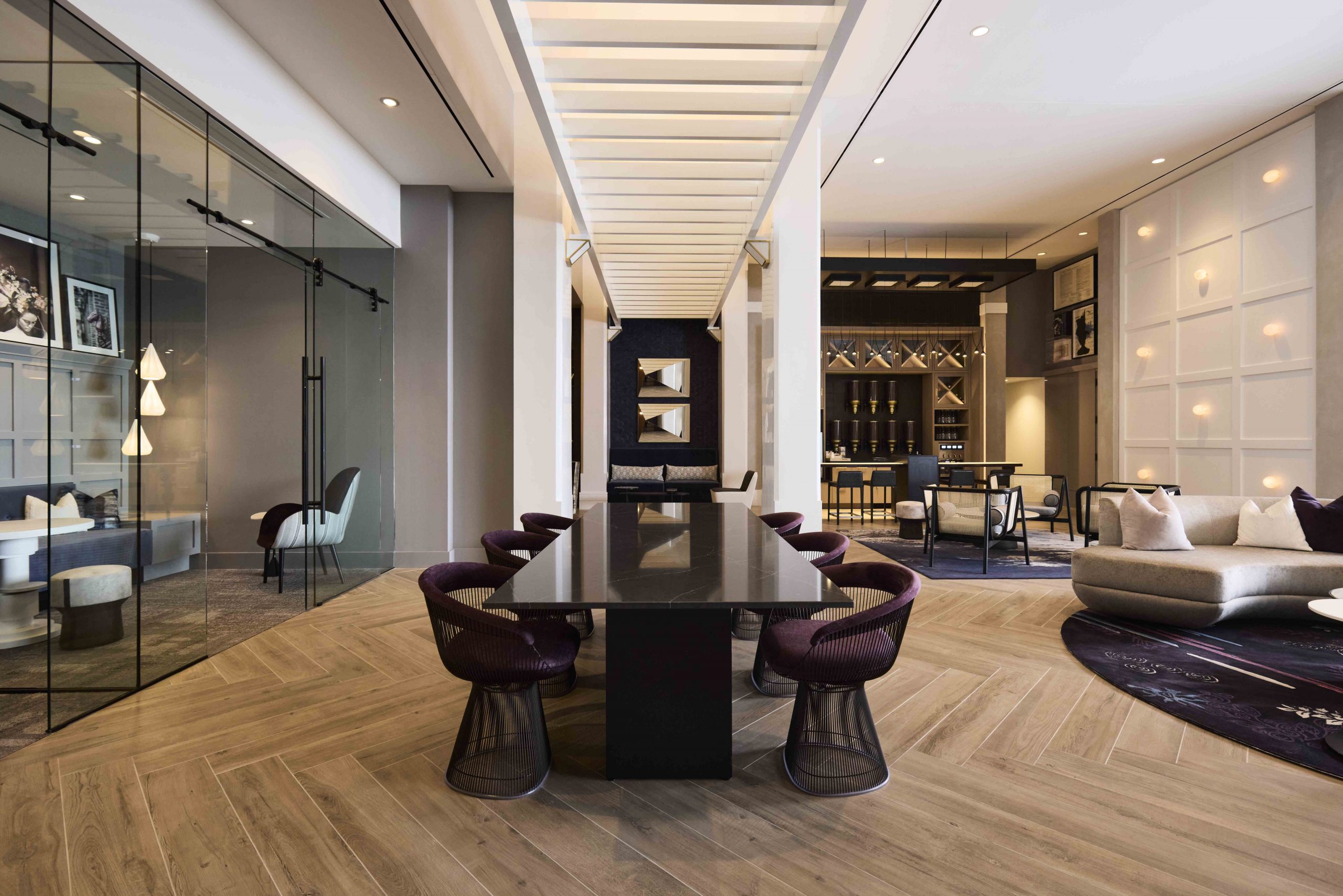
Our elegant concierge lounge
18/52
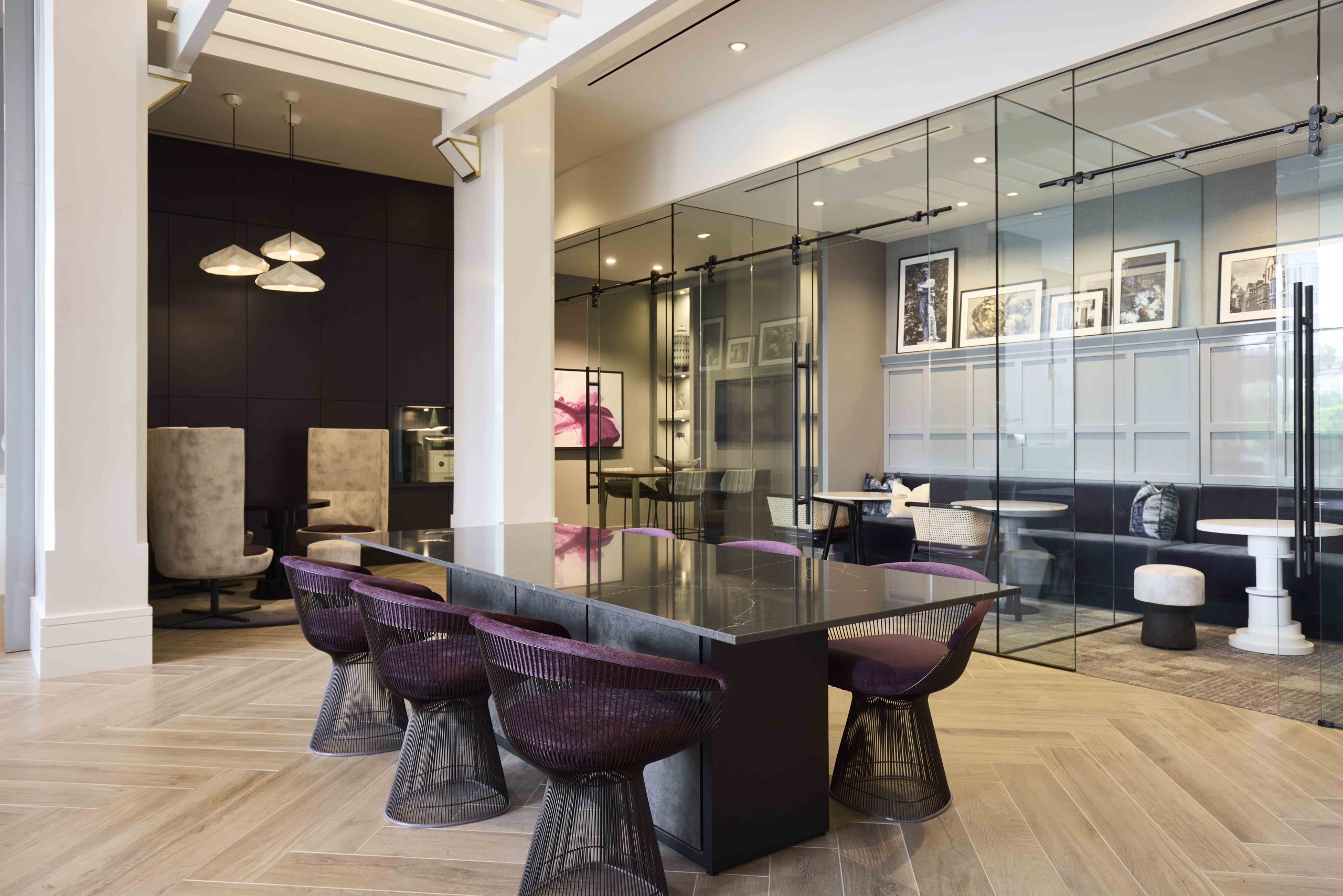
Co-working lounge with communal table, wine and coffee bar
19/52
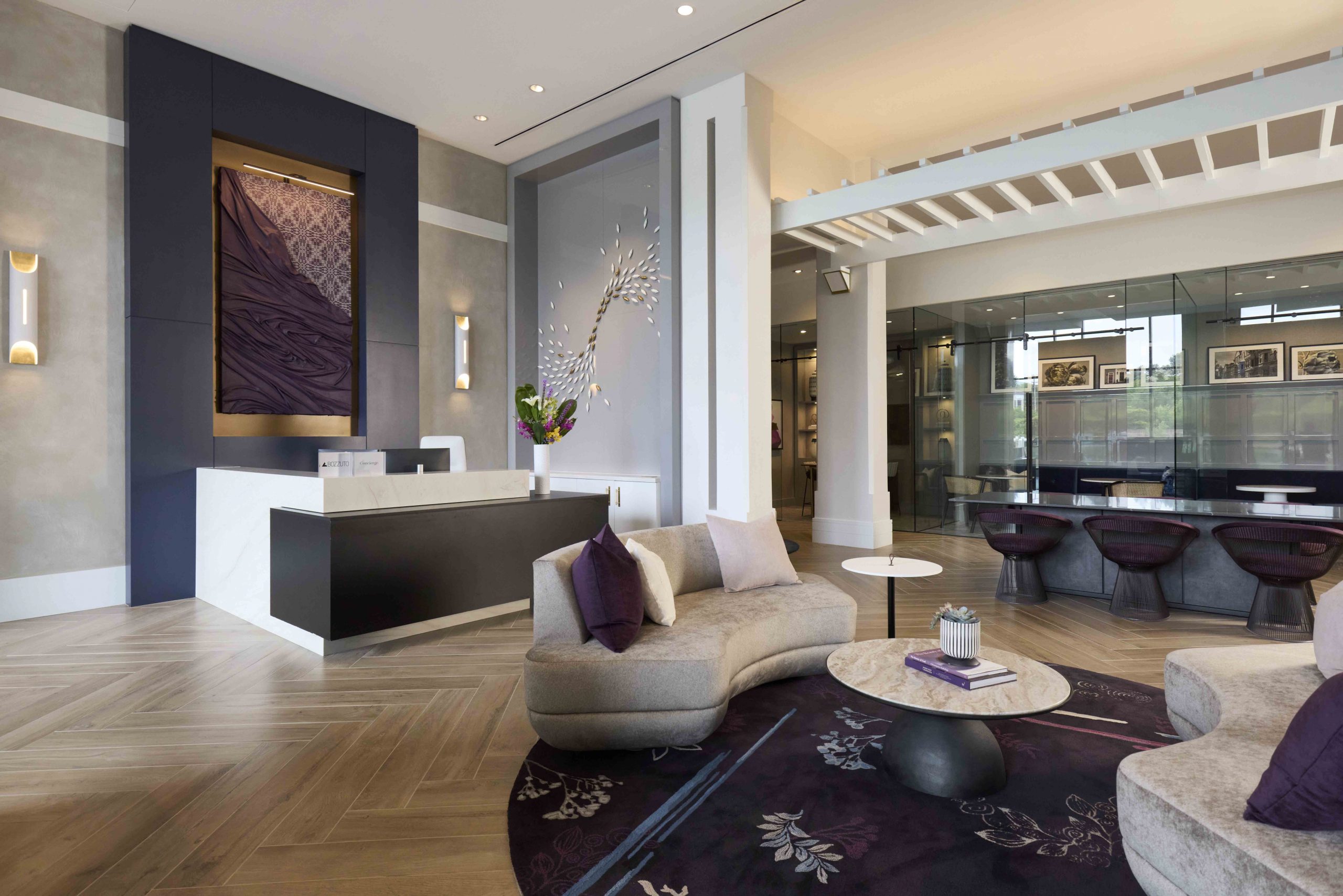
Full-service concierge to greet you when you arrive home
20/52
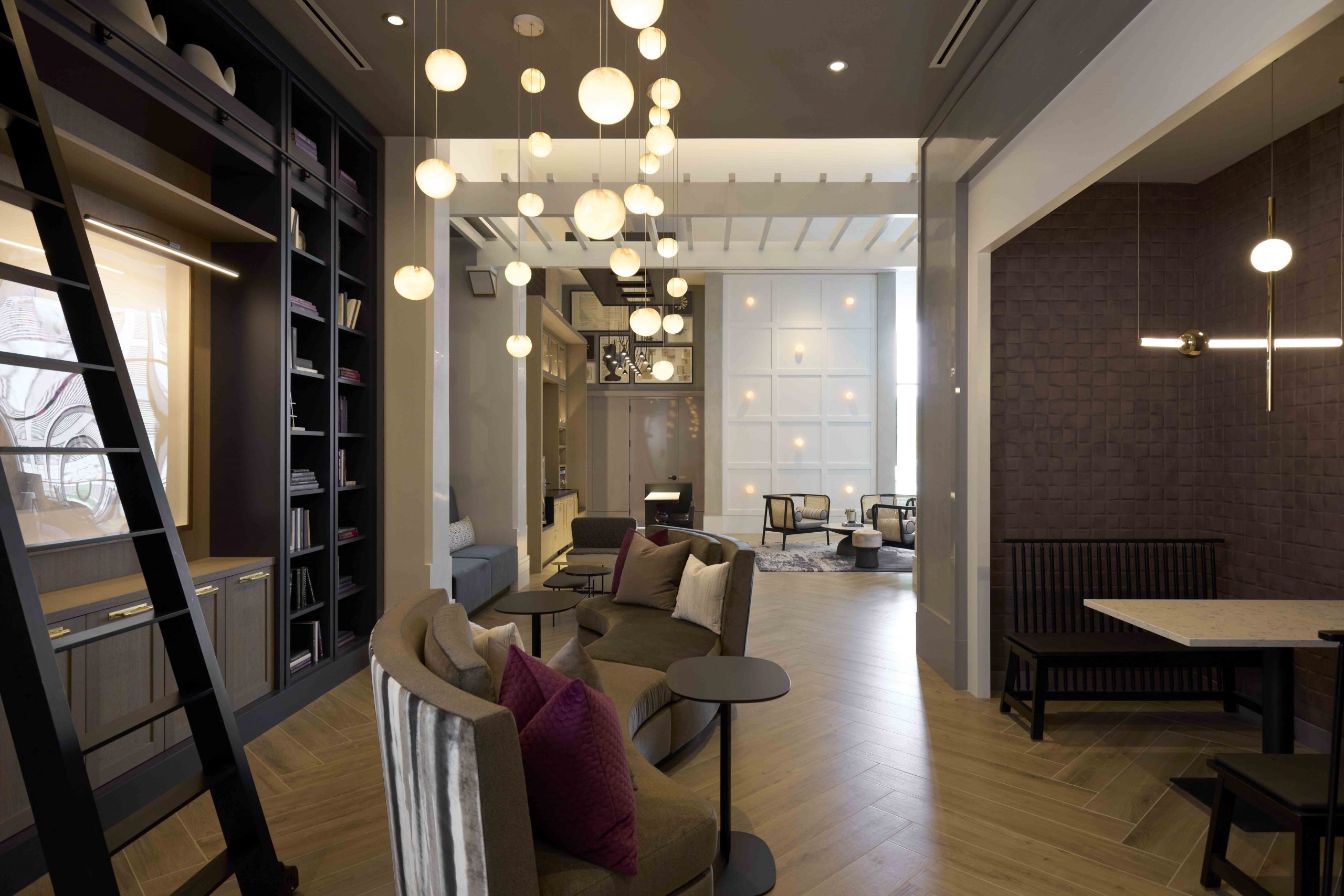
It's all in the details
21/52
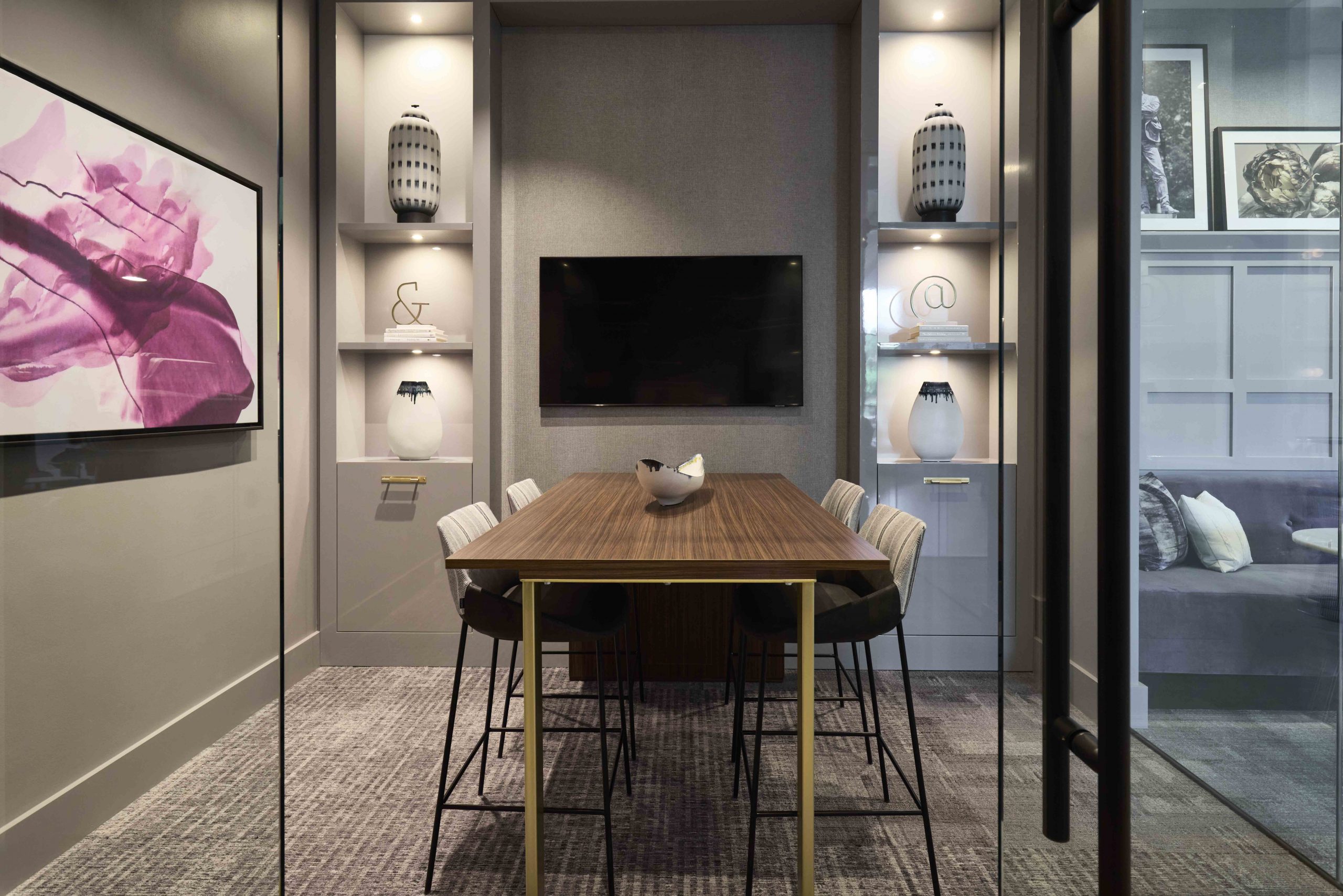
Private conference room
22/52
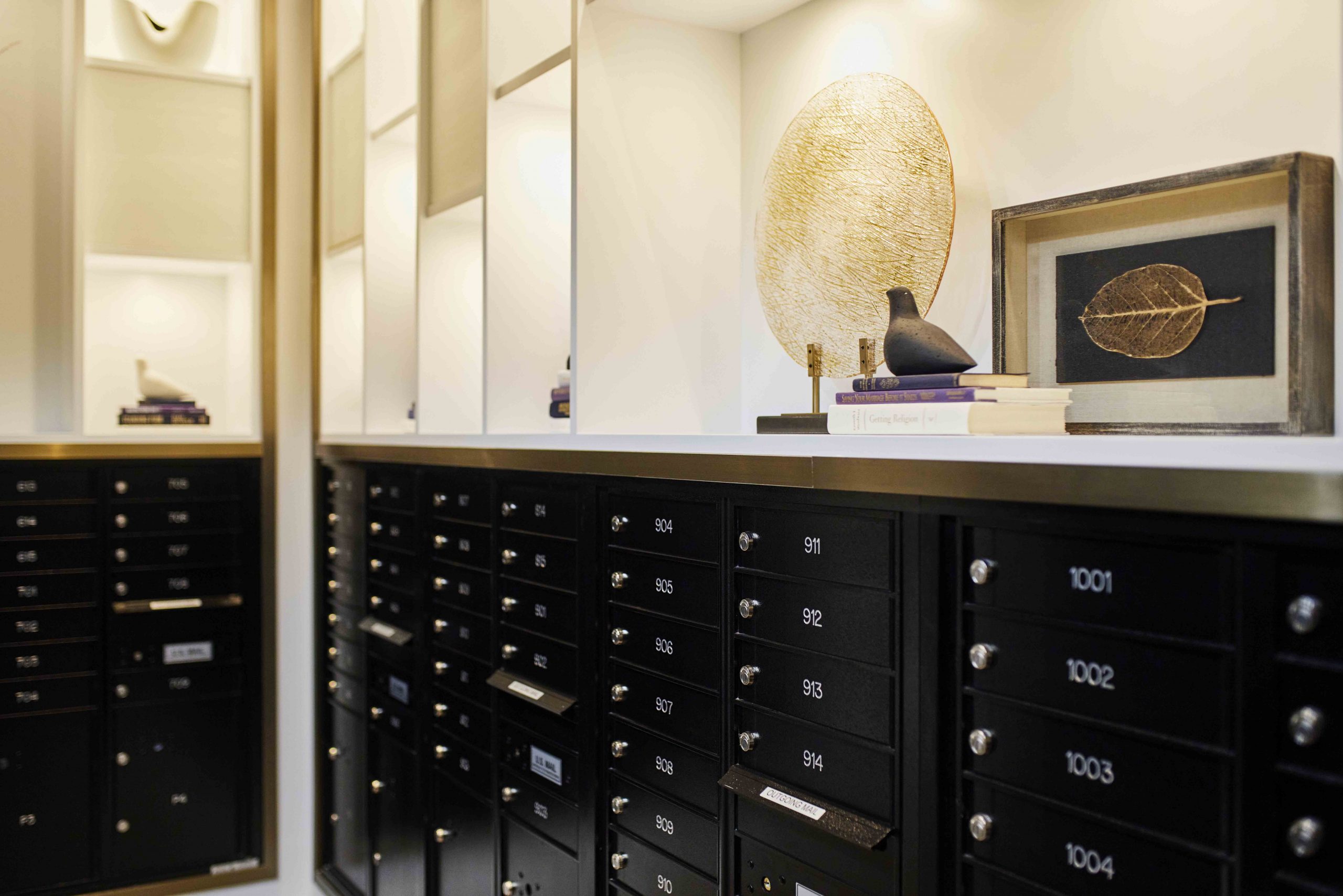
Mail room
23/52
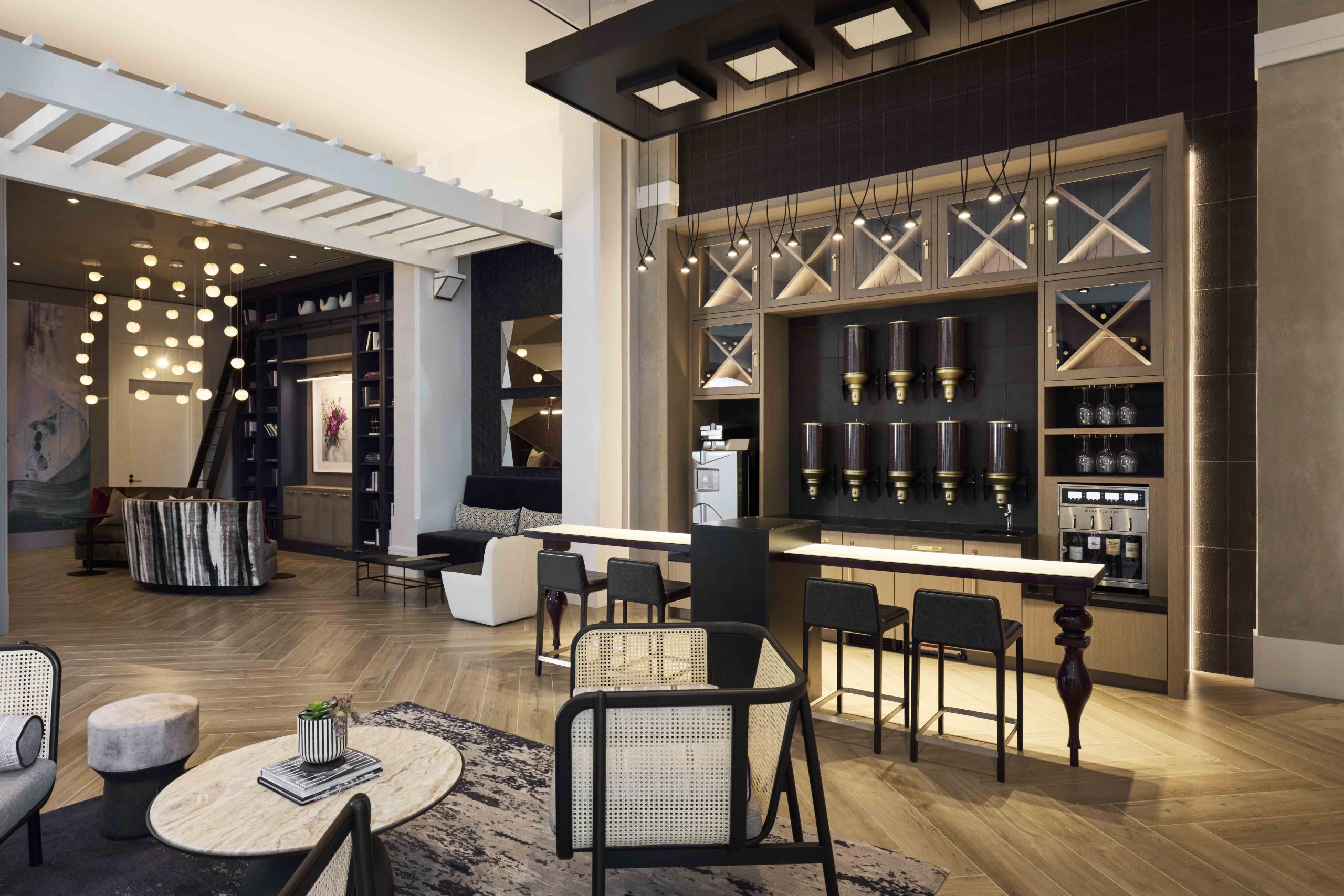
Refined wine bar
24/52
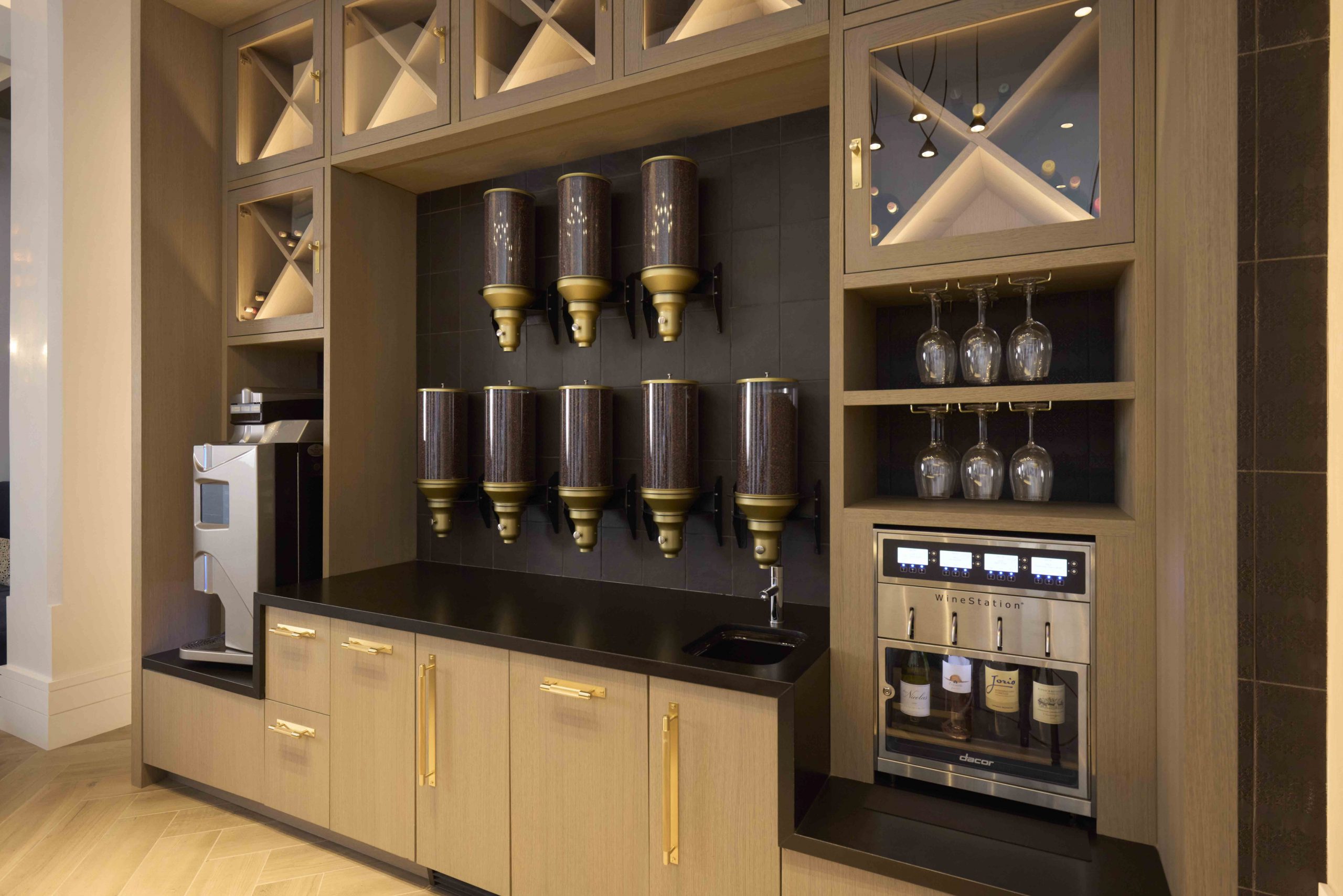
Library lounge with wine and coffee bar
25/52
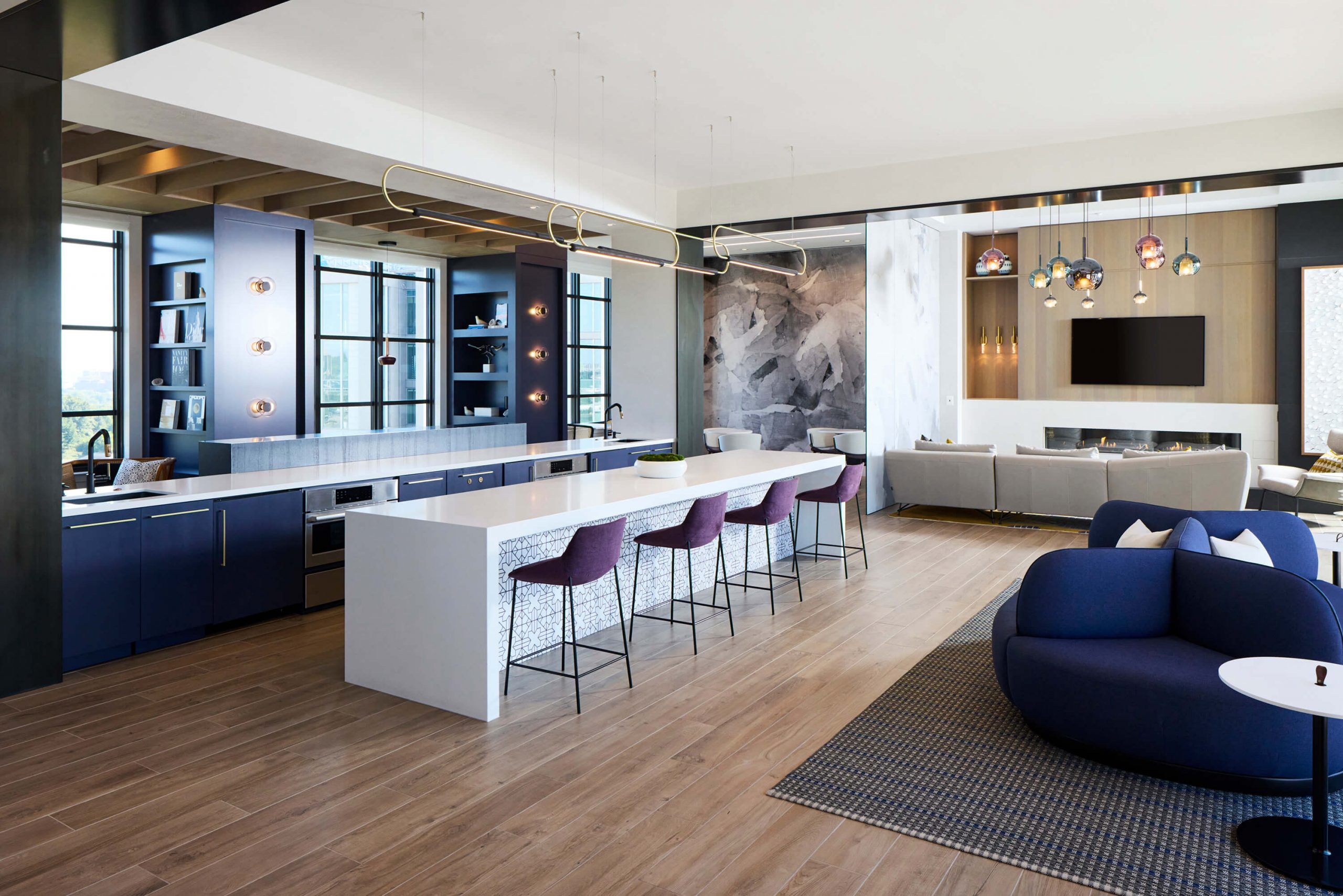
Communal Lounge Area and kitchen
26/52
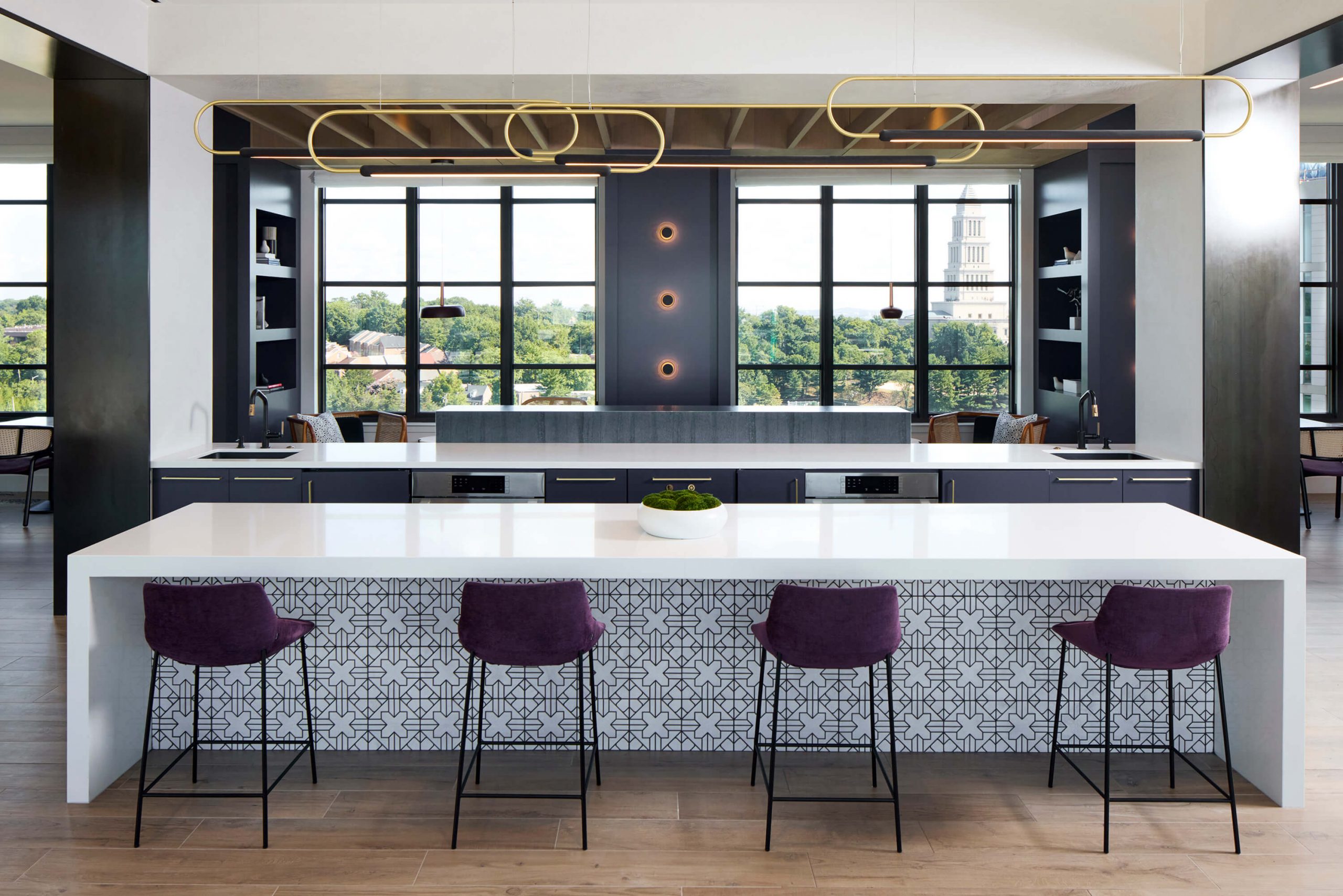
Communal Kitchen
27/52
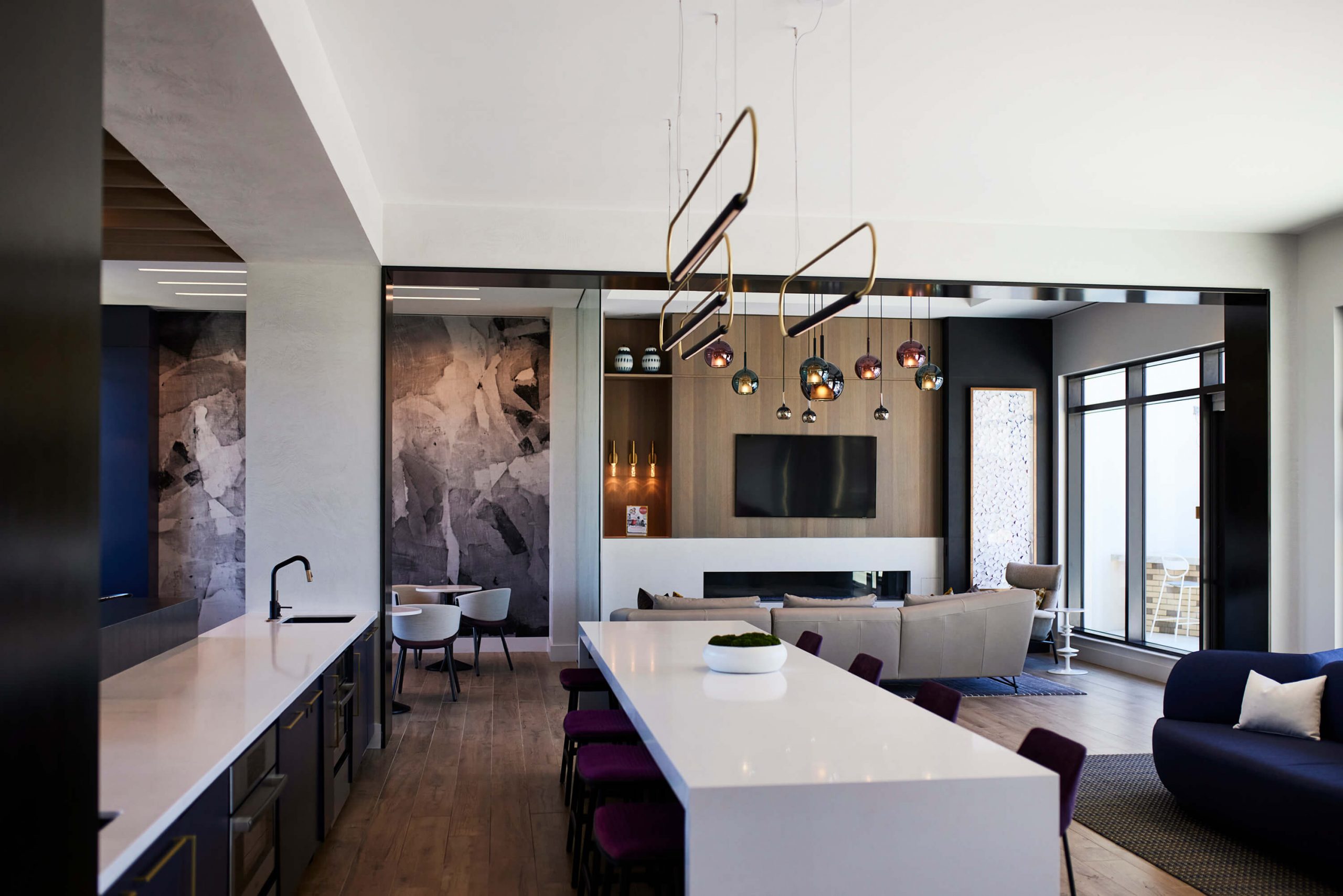
Rooftop Clubroom & Lounge
28/52
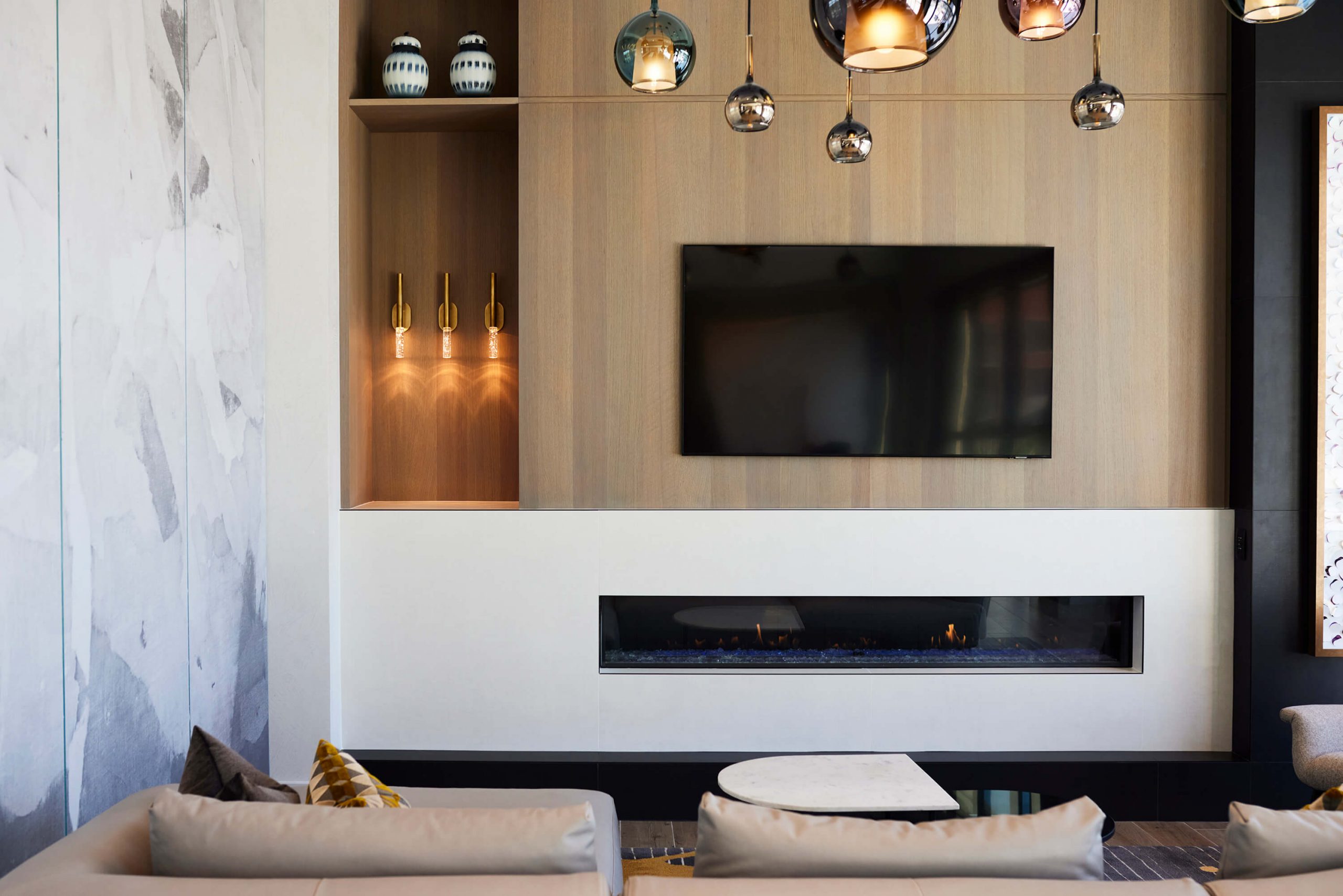
Fire Place
29/52
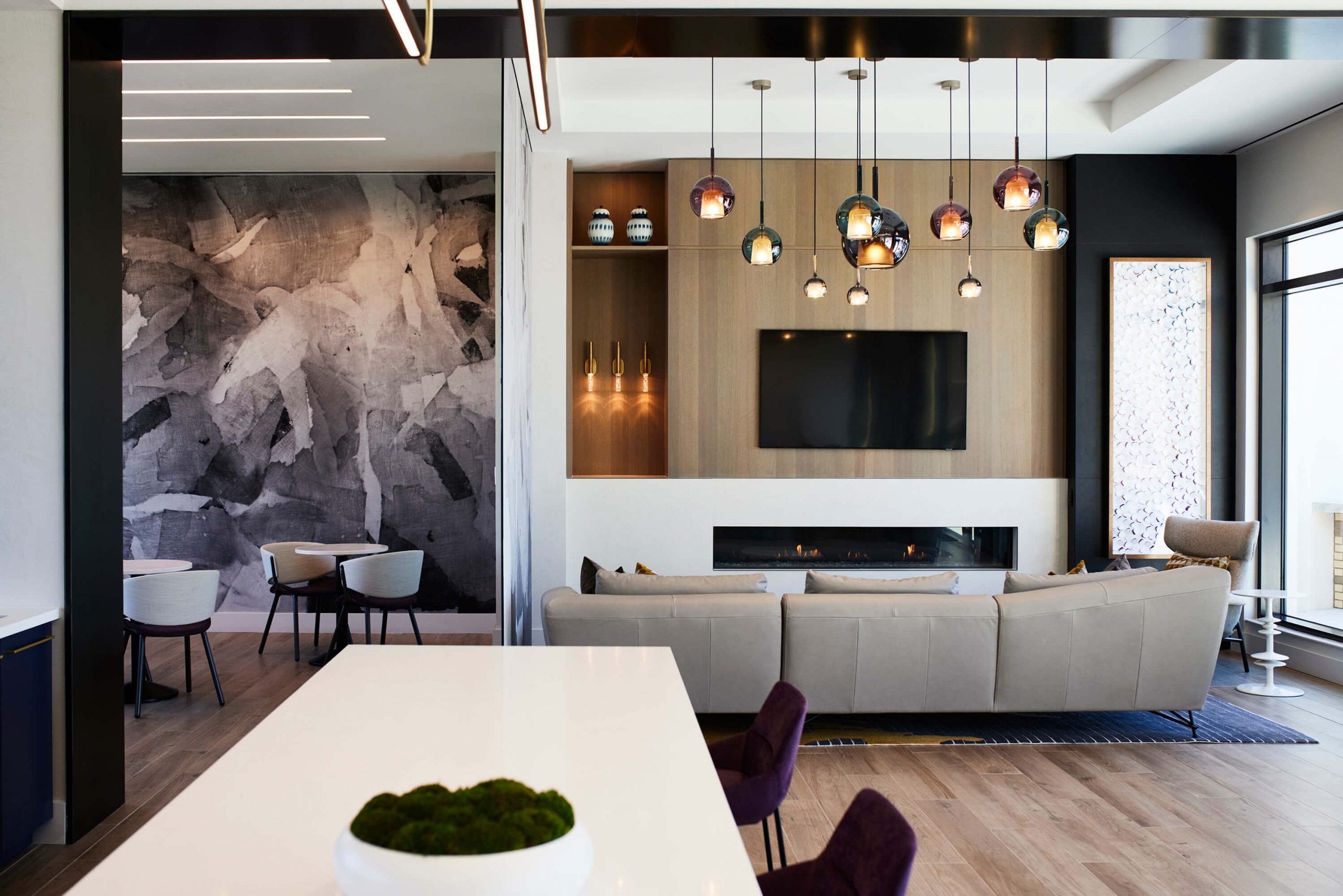
Communal Lounge Area
30/52
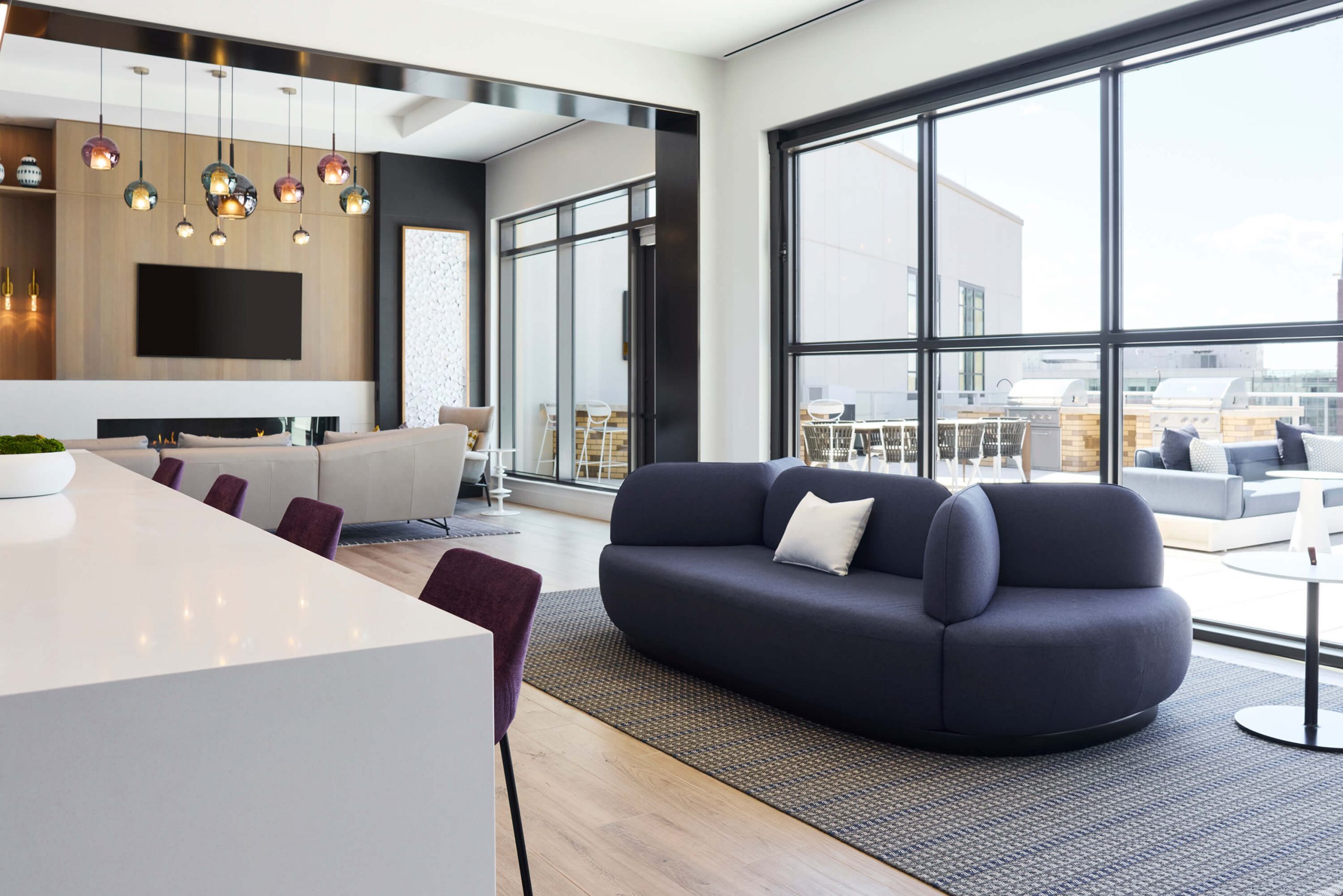
Lounge Area
31/52
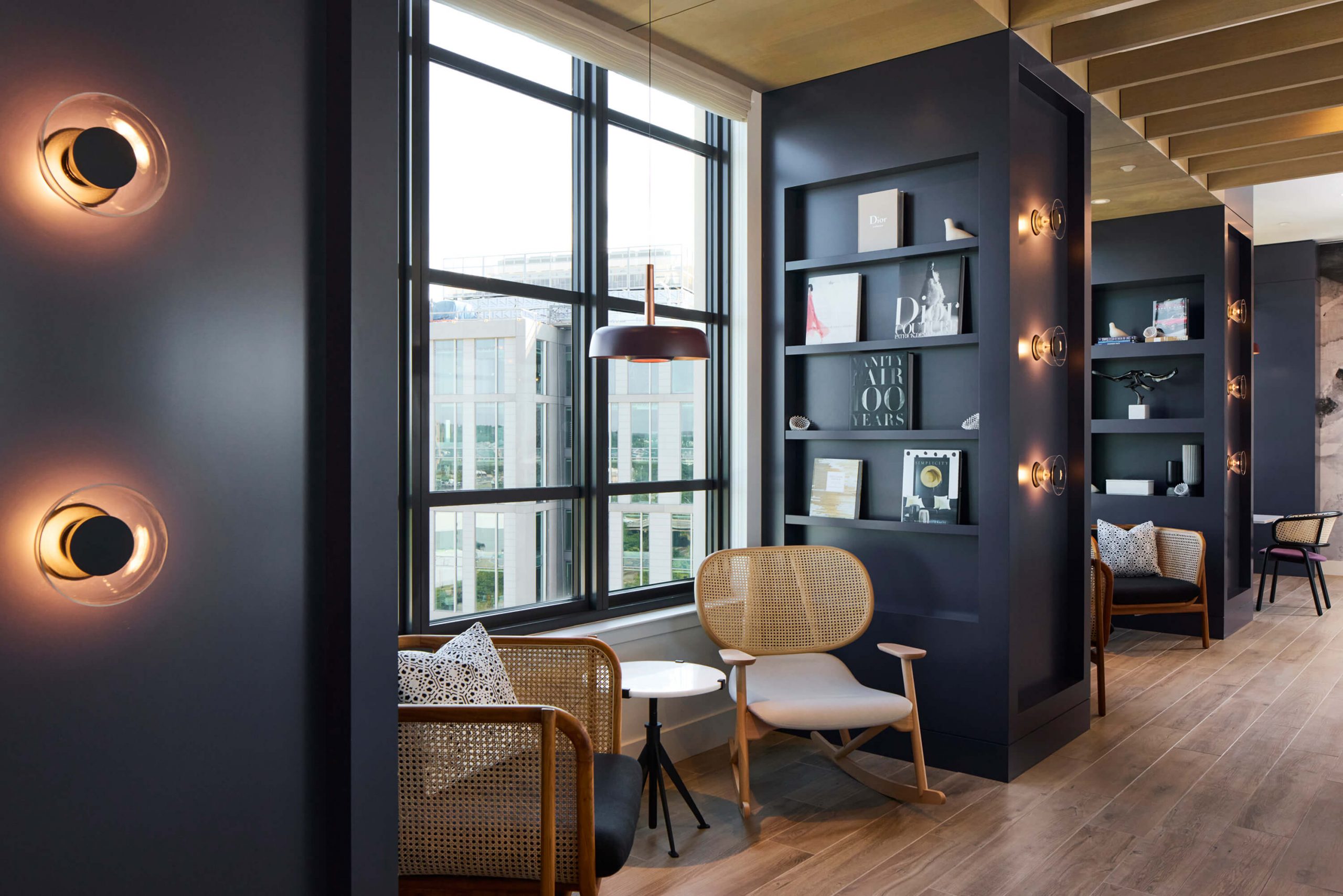
Co-Working Lounge
32/52
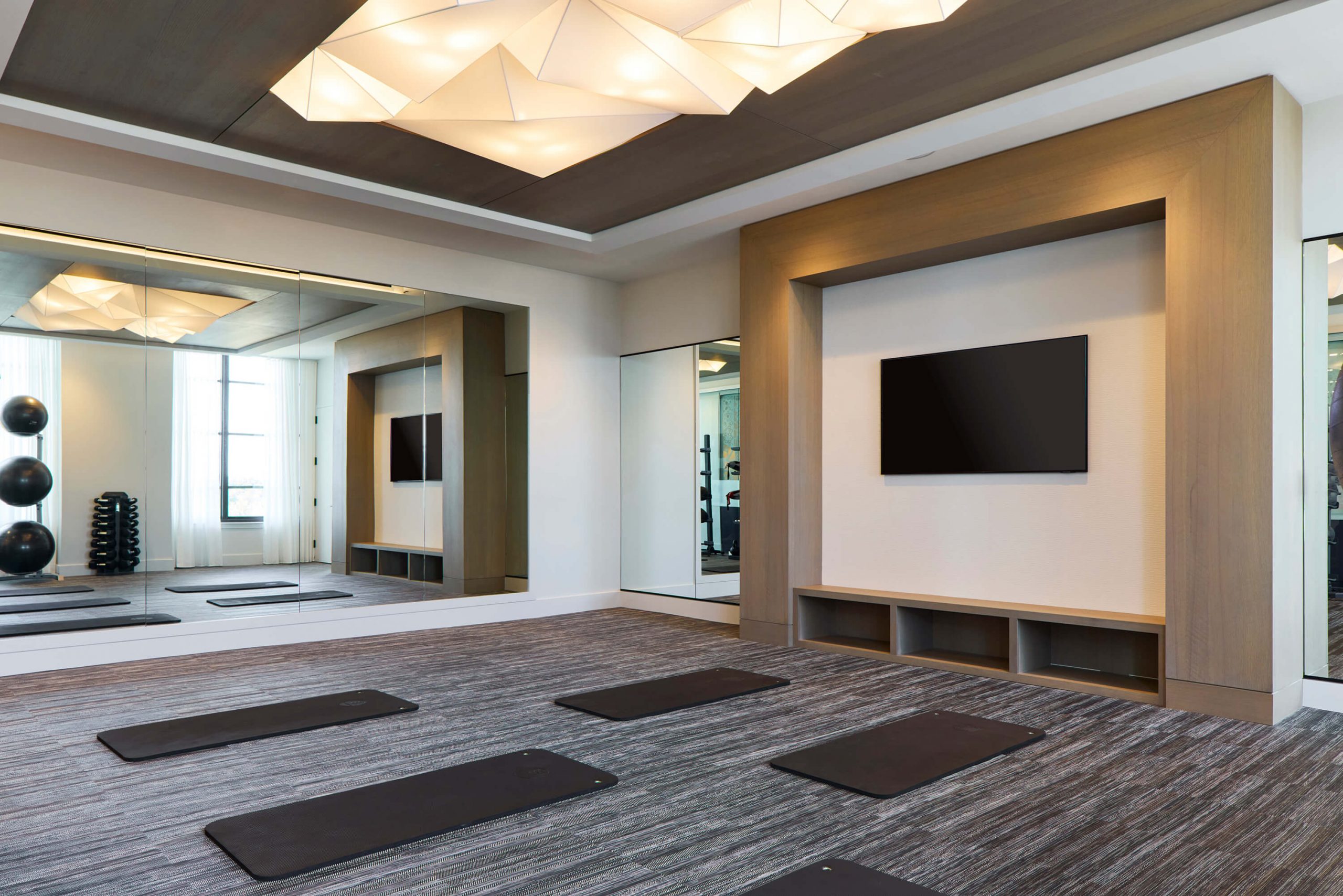
Yoga Room
33/52
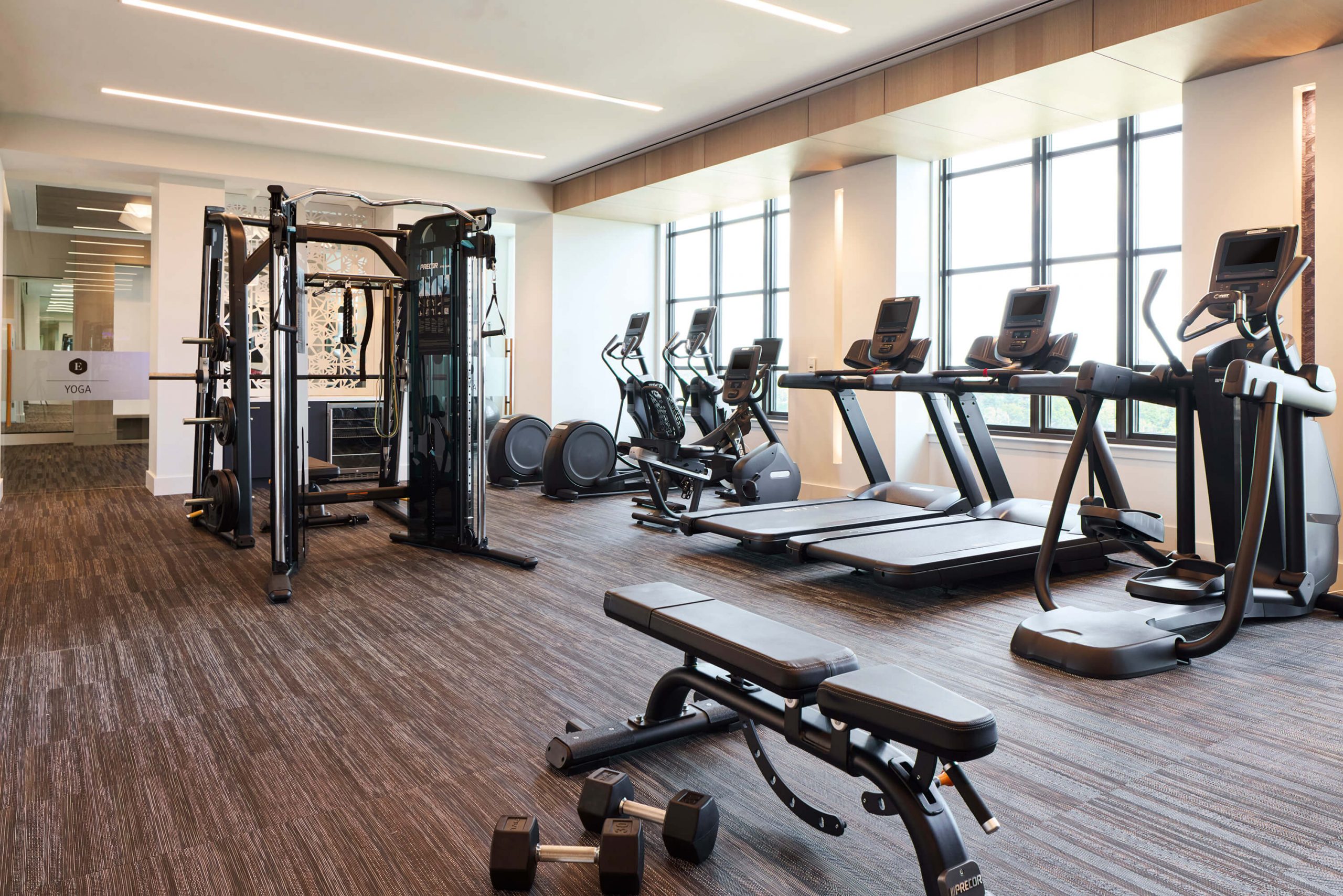
Fitness Center
34/52
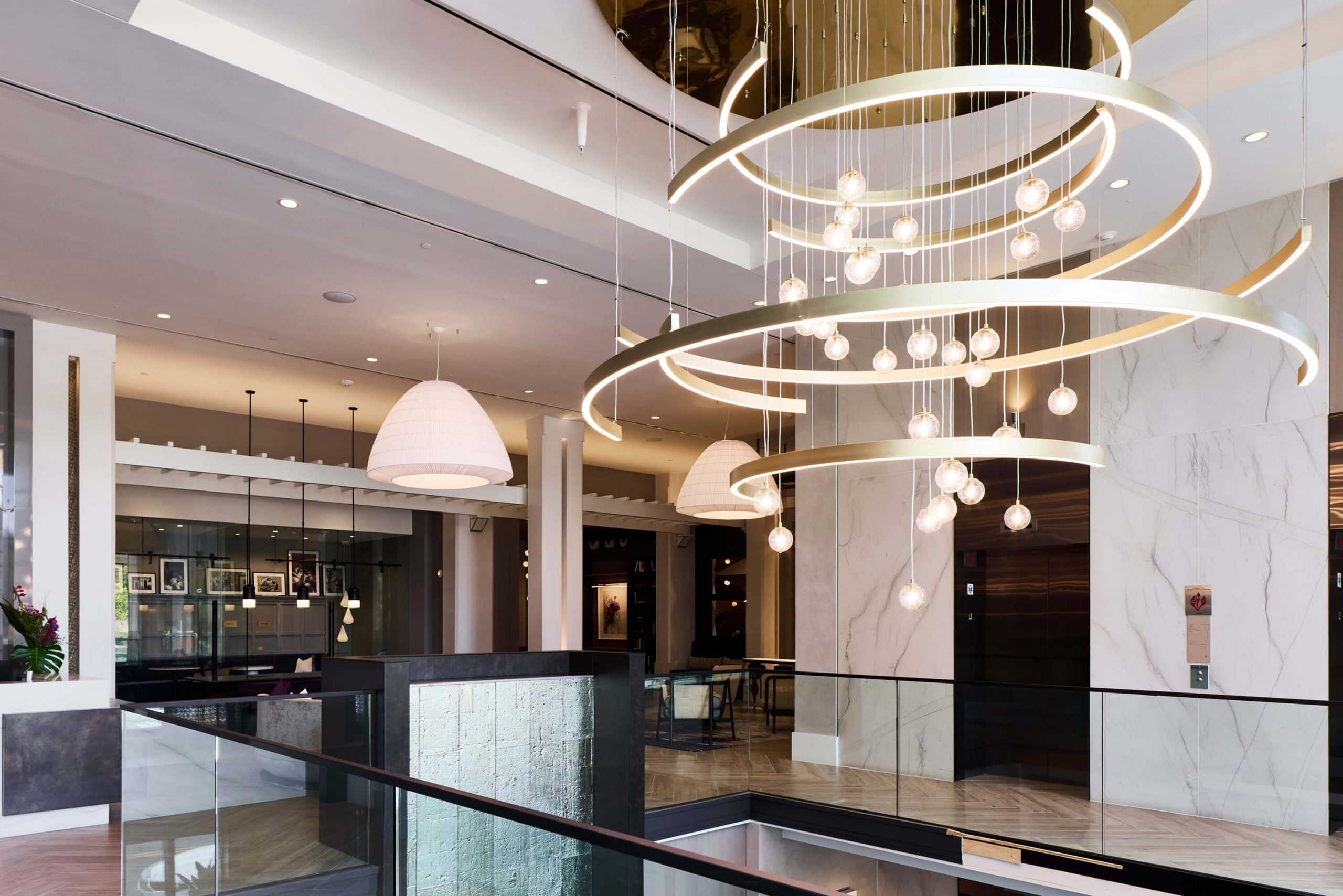
Double Heigh Grand Vestibule
35/52
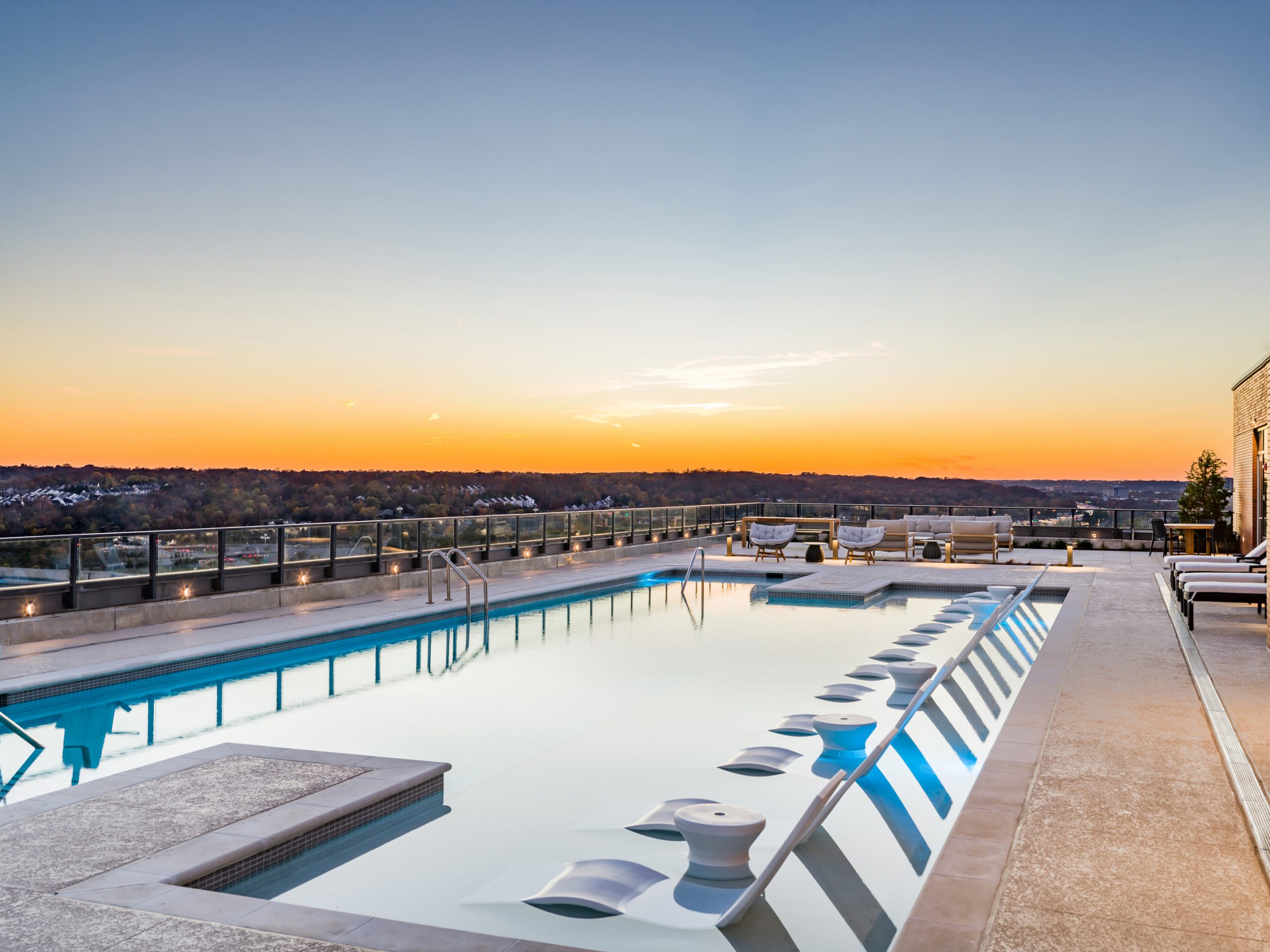
Residents have access to the Amenity Spaces at Dylan
36/52
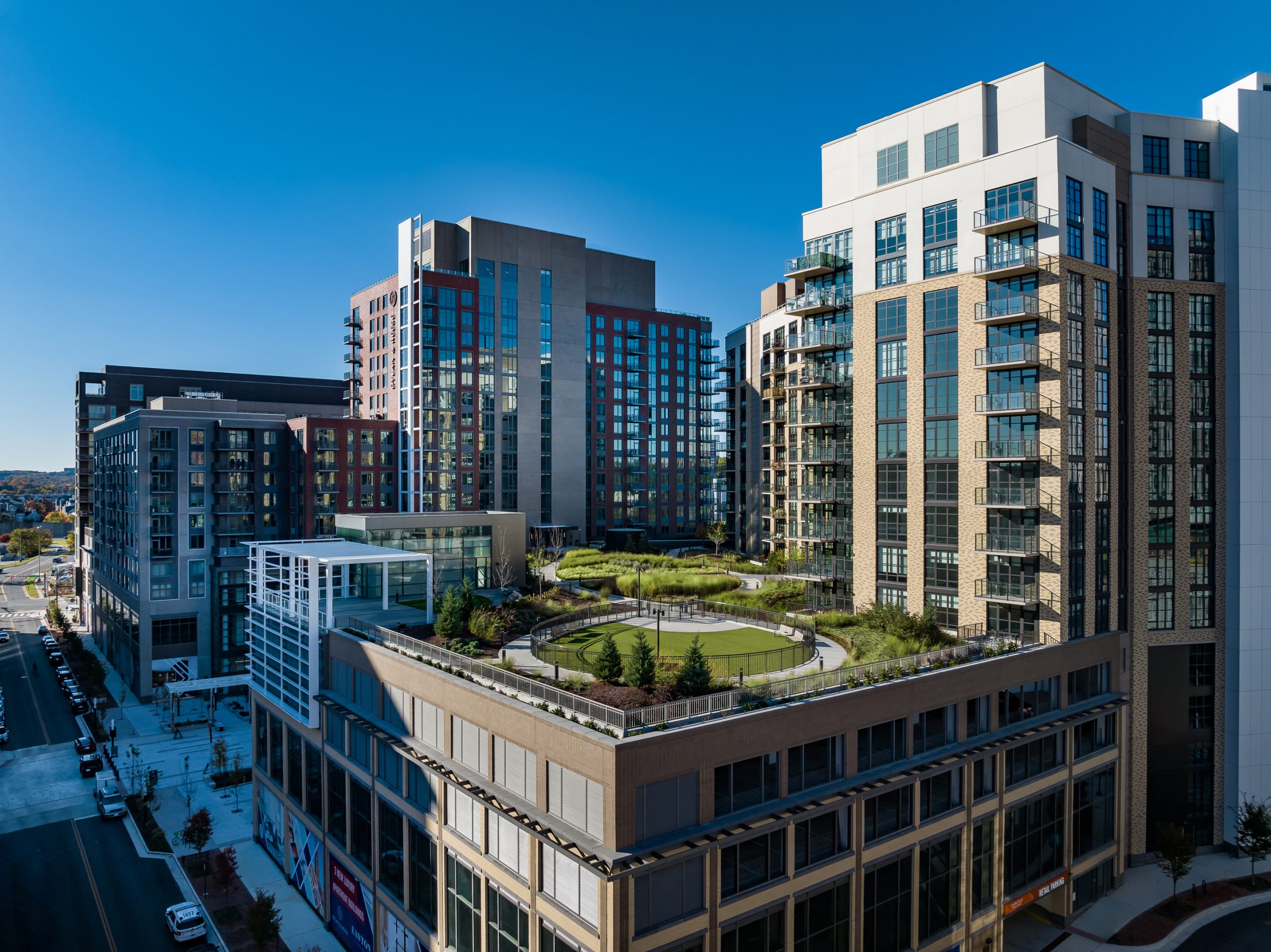
Lushly landscaped, expansive elevated terrace
37/52
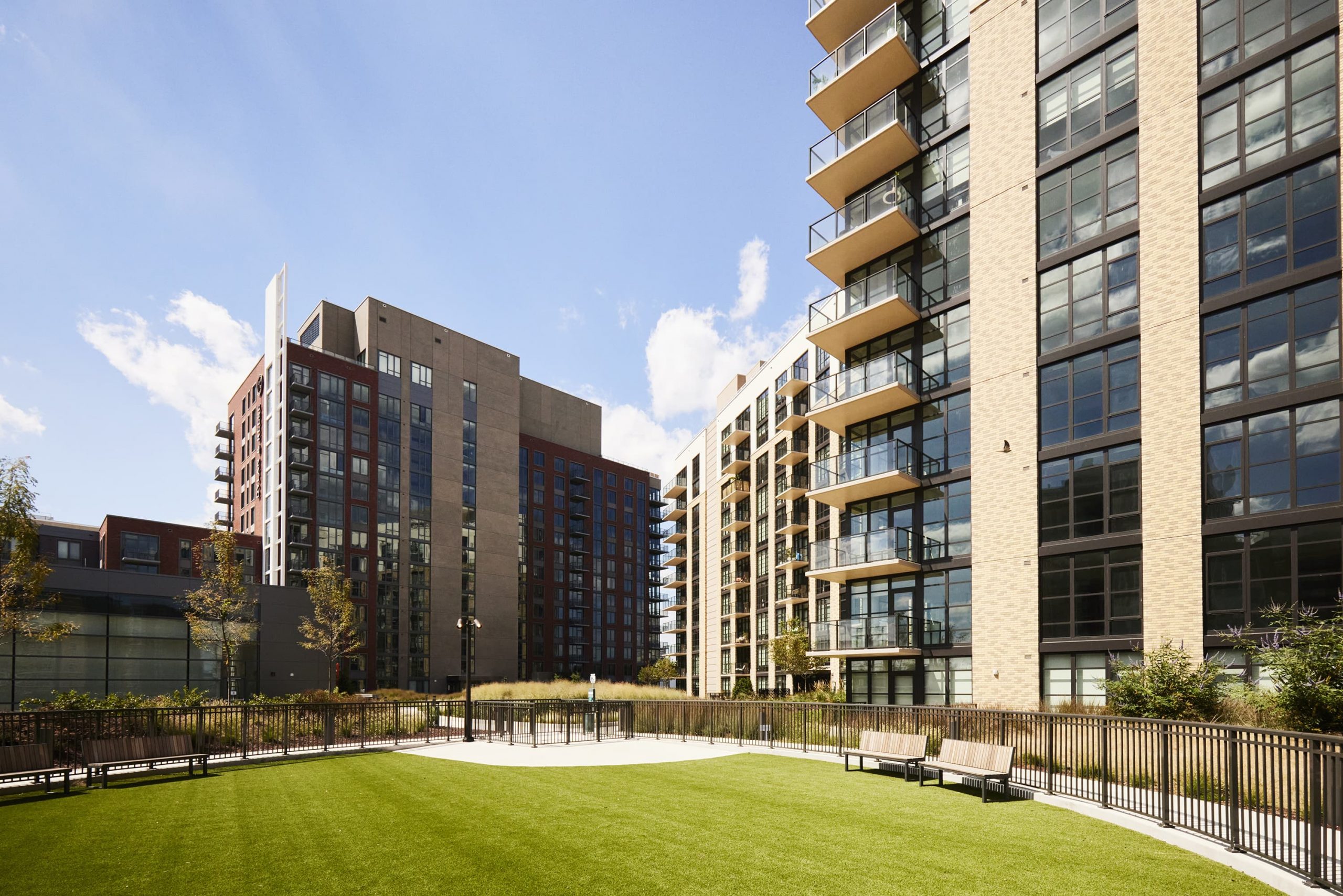
Outside Courtyard & Dog Park
38/52
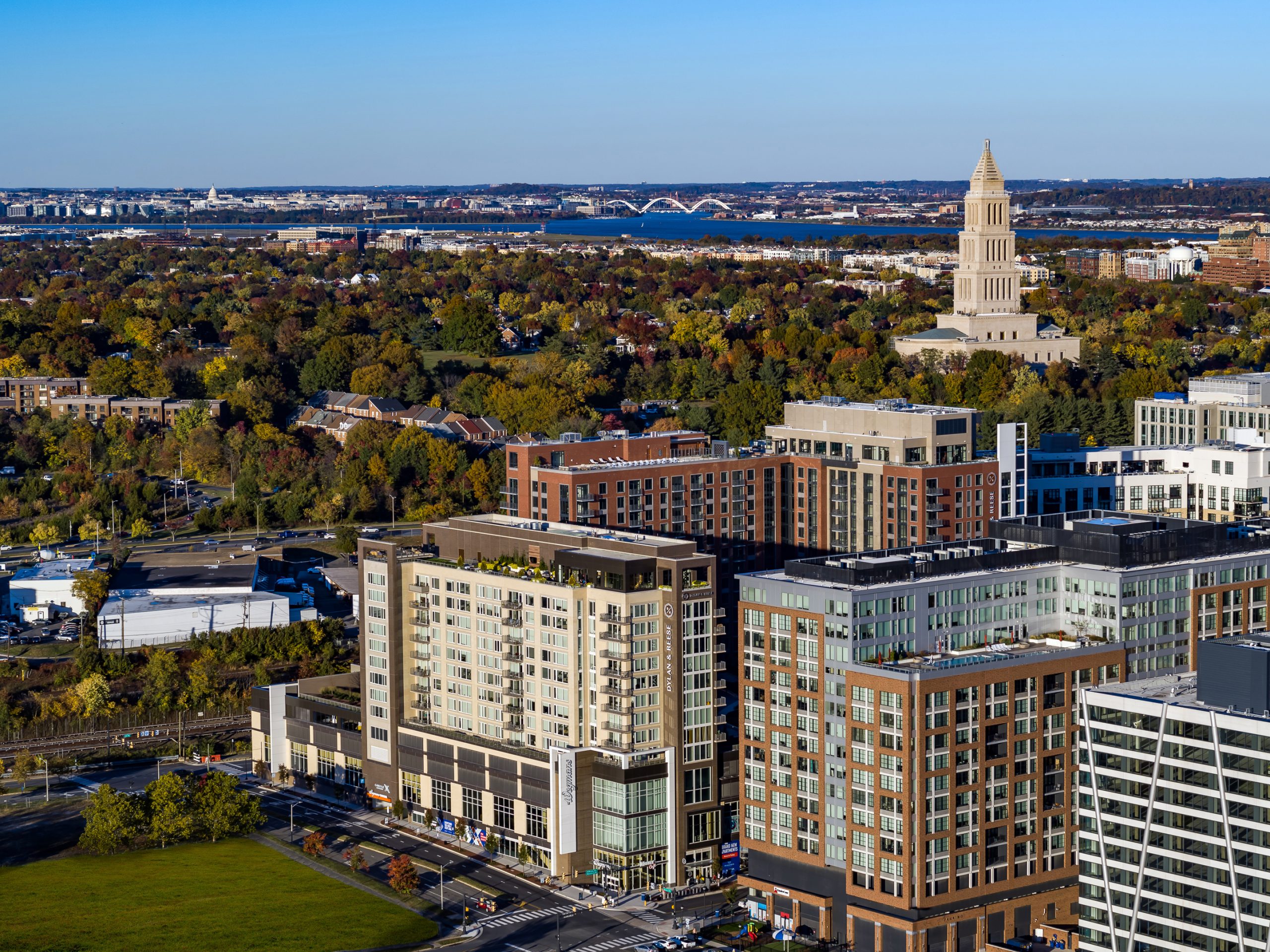
Right in the heart of Carlyle Crossing, our residents have everything they need at their front door.
39/52
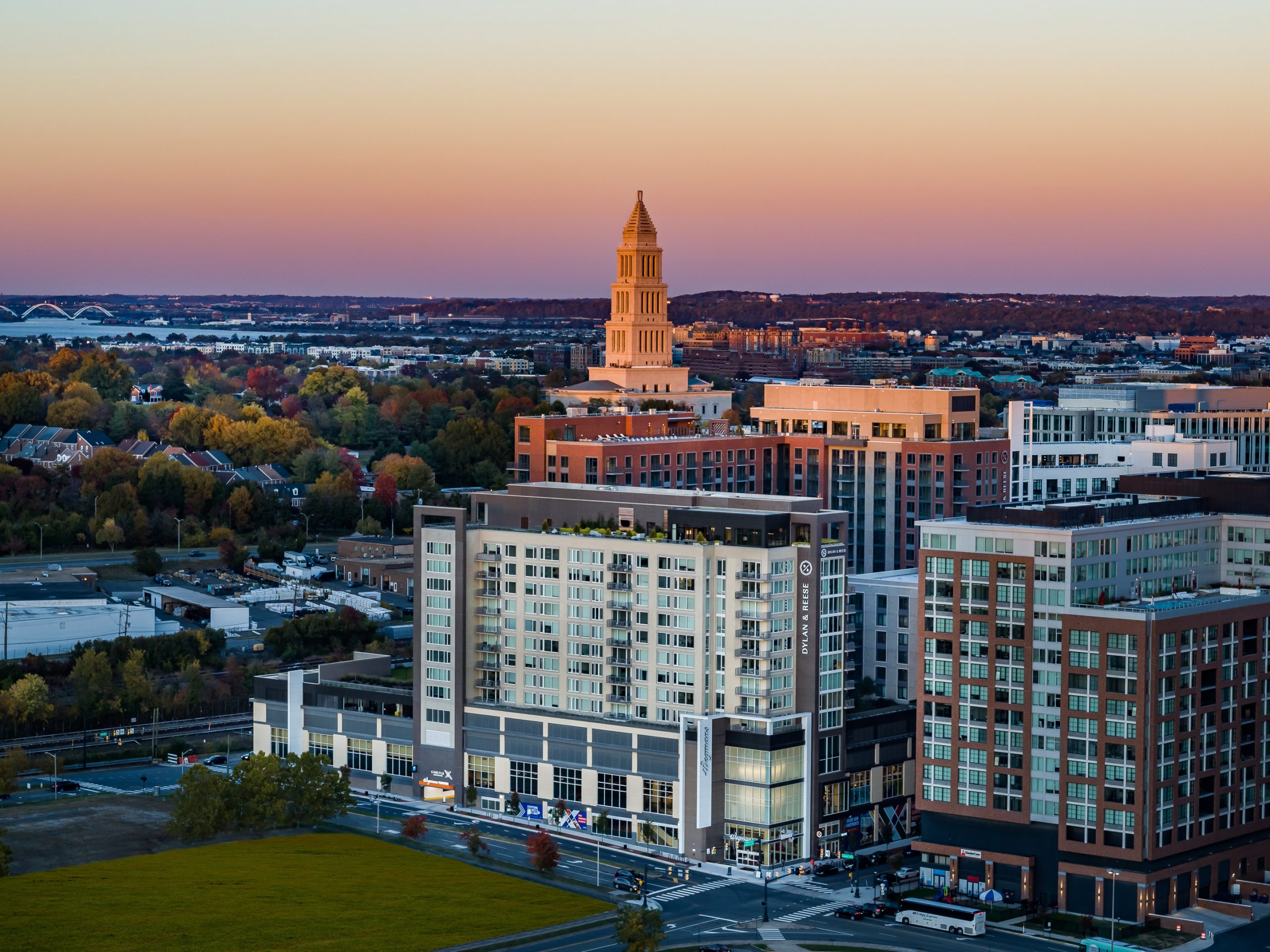
Views of the Masonic Temple
40/52
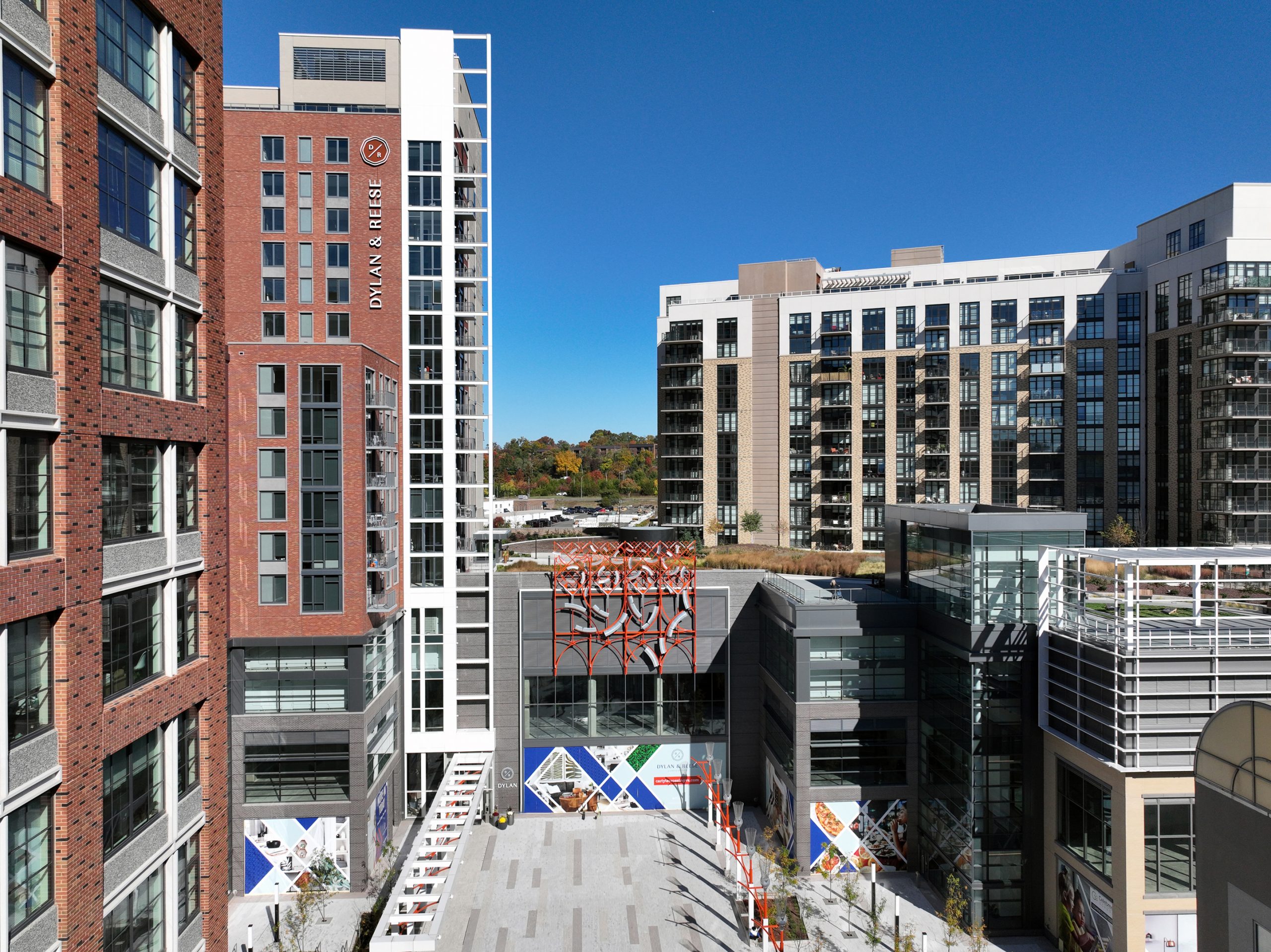
20,000 square-foot plaza lined with retailers
41/52
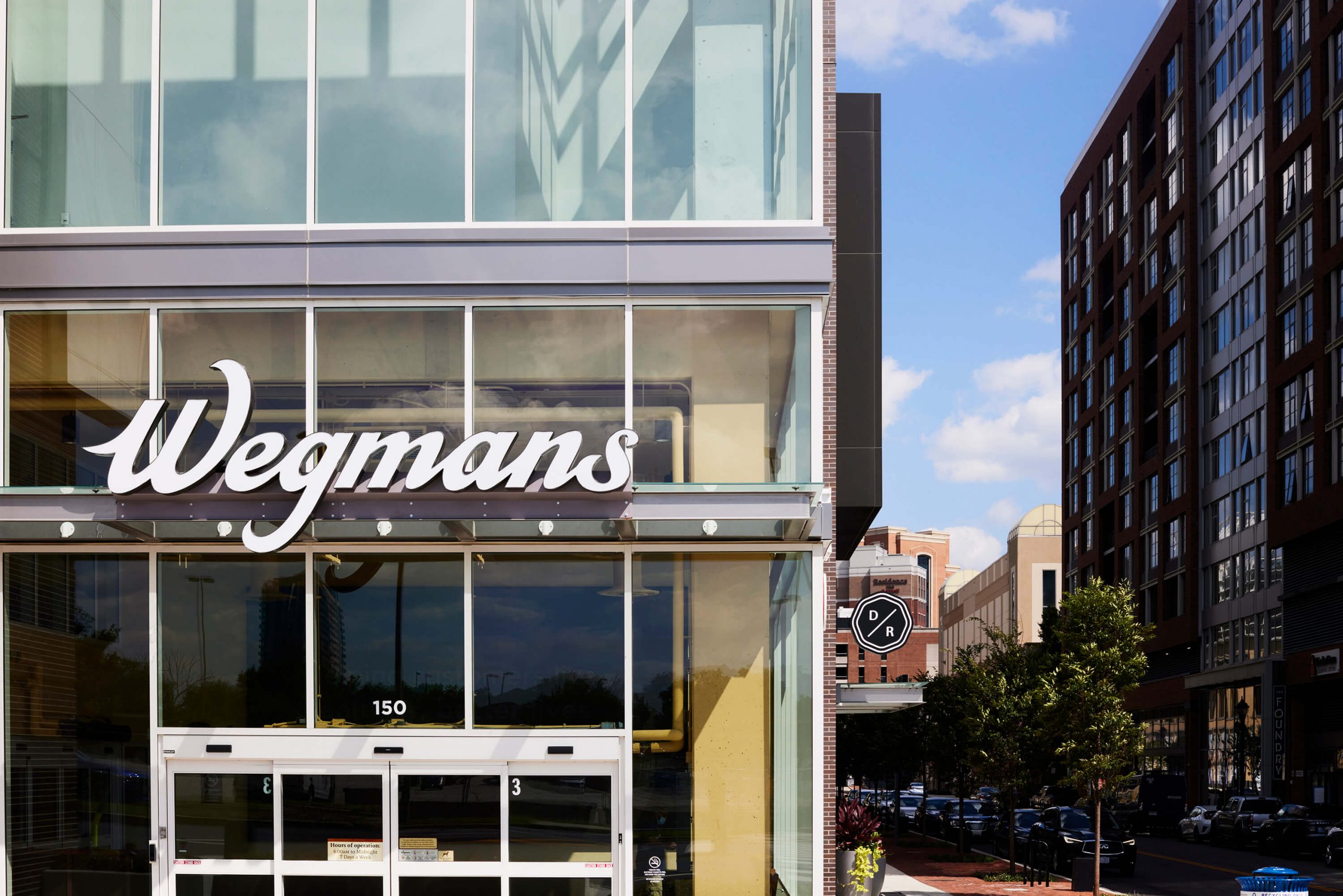
On-site Wegmans
42/52
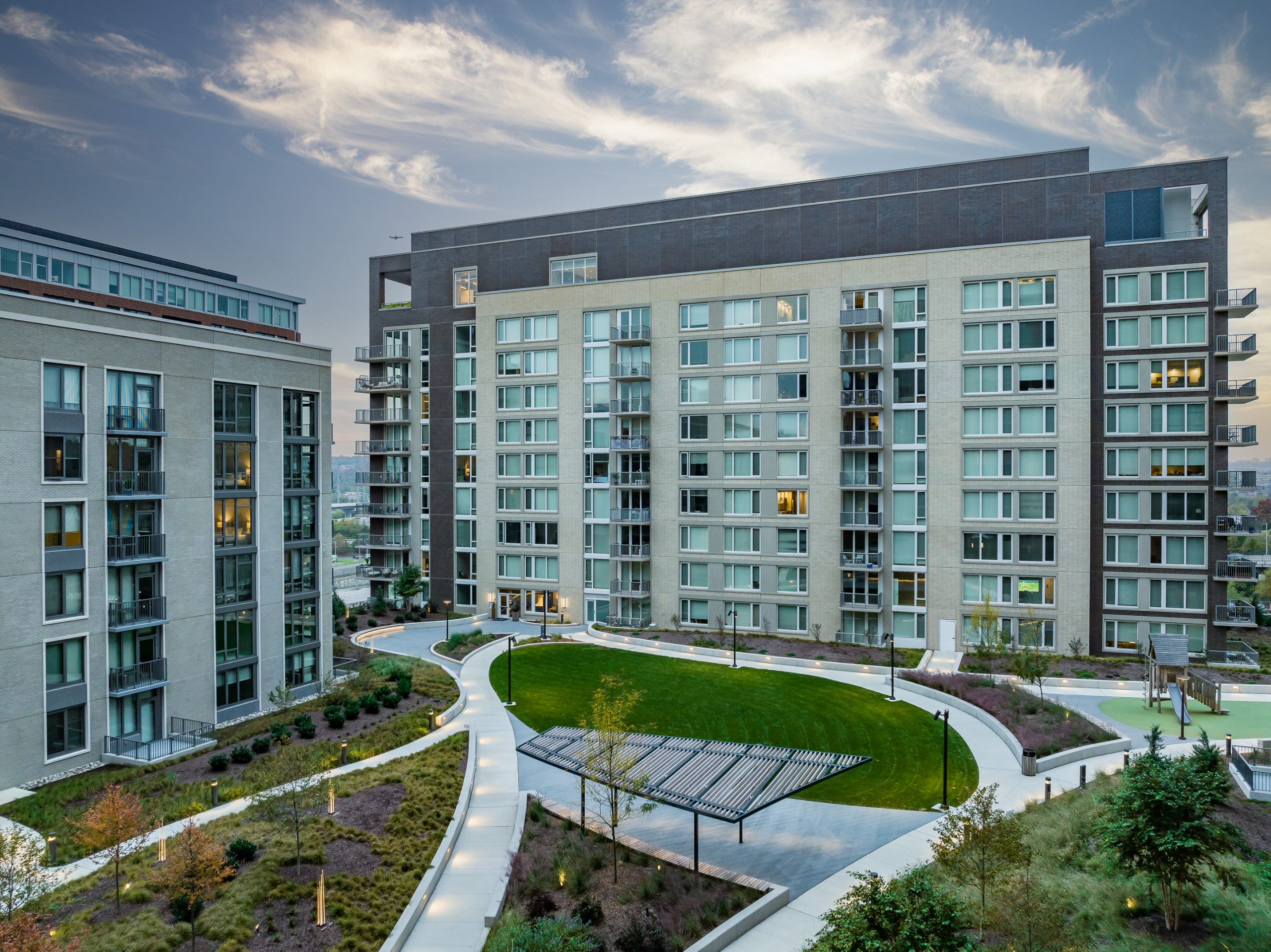
Private 3-acre elevated terrace for residents
43/52

44/52

45/52

46/52

47/52
48/52
49/52
50/52
51/52
52/52

